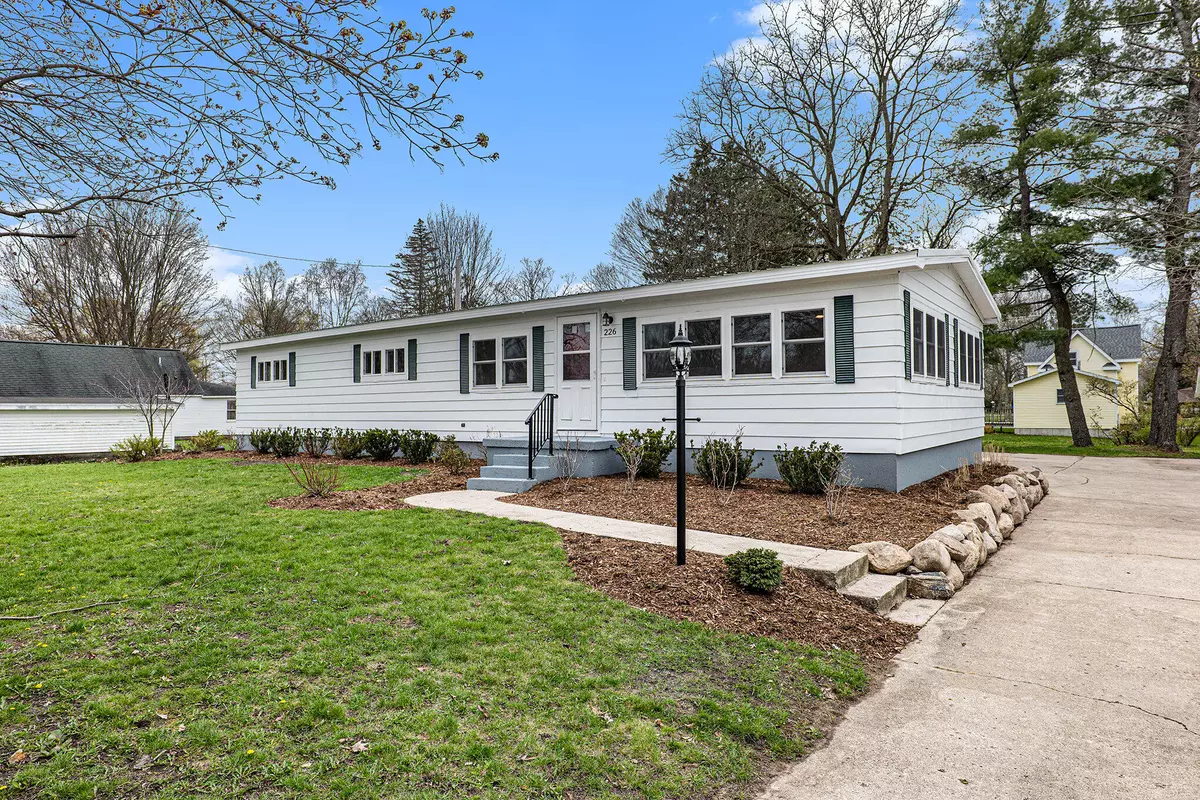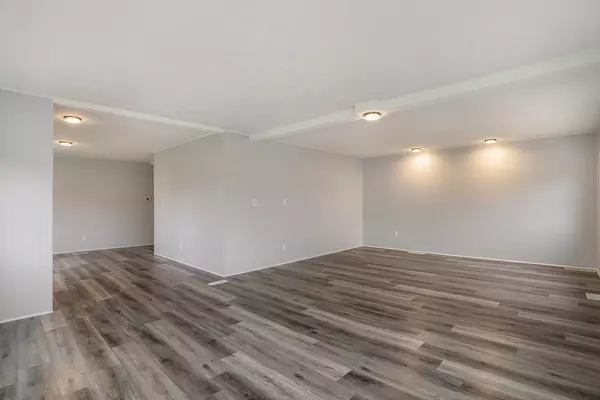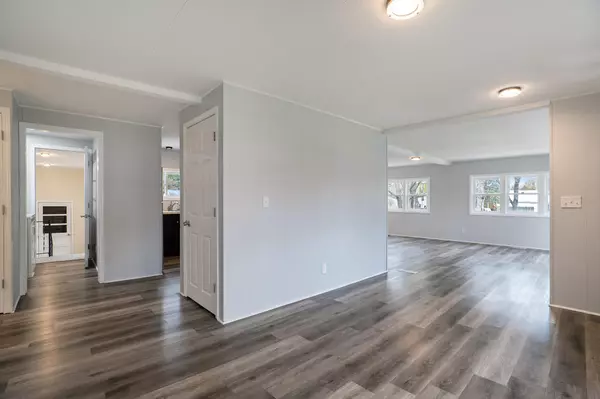$225,000
$229,900
2.1%For more information regarding the value of a property, please contact us for a free consultation.
226 Spruce Street Howard City, MI 49329
3 Beds
2 Baths
1,407 SqFt
Key Details
Sold Price $225,000
Property Type Single Family Home
Sub Type Single Family Residence
Listing Status Sold
Purchase Type For Sale
Square Footage 1,407 sqft
Price per Sqft $159
Municipality HwrdCtyVlg-RynldsTwp
MLS Listing ID 24018996
Sold Date 07/02/24
Style Ranch
Bedrooms 3
Full Baths 2
Originating Board Michigan Regional Information Center (MichRIC)
Year Built 1975
Annual Tax Amount $966
Tax Year 2023
Lot Size 0.340 Acres
Acres 0.34
Lot Dimensions 125 x 100
Property Description
Excellent 3 bedroom 2 bath & large 2 stall starter with a fantastic complete quality redo! Its light, its bright, its airy! Country like living but within walking distance to the park. Brand new kitchen with stainless steel appliance package, new bathrooms, new energy efficient windows, new AC & furnace, new garage & breezeway roof, new vinyl plank flooring throughout, new doors & lights, and attractive landscaping to top it off! Need more space-includes an unfinished basement for future expansion and or storage. Affordably priced and ready to move in! 5% down financing available
Location
State MI
County Montcalm
Area Montcalm County - V
Direction From M-46/US-131 N toward Cadillac/Saginaw, take exit 118 for M-82 toward Newaygo/Howard City and turn right. Follow W Howard City-Edmore and Shaw St to Spruce St.
Rooms
Basement Full
Interior
Heating Forced Air
Cooling Central Air
Fireplace false
Window Features Replacement,Insulated Windows
Appliance Dryer, Washer, Dishwasher, Microwave, Oven, Refrigerator
Laundry Electric Dryer Hookup, Laundry Room, Main Level
Exterior
Exterior Feature Patio
Parking Features Attached
Garage Spaces 2.0
Utilities Available Natural Gas Connected, Cable Connected
View Y/N No
Street Surface Paved
Garage Yes
Building
Story 1
Sewer Public Sewer
Water Public
Architectural Style Ranch
Structure Type Aluminum Siding
New Construction No
Schools
School District Tri County
Others
Tax ID 047-289-014-00
Acceptable Financing Cash, Conventional
Listing Terms Cash, Conventional
Read Less
Want to know what your home might be worth? Contact us for a FREE valuation!

Our team is ready to help you sell your home for the highest possible price ASAP






