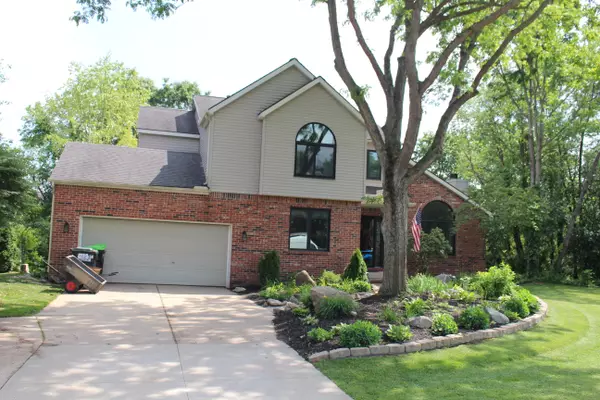$497,000
$497,000
For more information regarding the value of a property, please contact us for a free consultation.
11187 Sand Crane Way South Lyon, MI 48178
4 Beds
4 Baths
2,176 SqFt
Key Details
Sold Price $497,000
Property Type Single Family Home
Sub Type Single Family Residence
Listing Status Sold
Purchase Type For Sale
Square Footage 2,176 sqft
Price per Sqft $228
Municipality Green Oak Twp
Subdivision Sand Crane Crossing
MLS Listing ID 24027884
Sold Date 07/09/24
Style Contemporary
Bedrooms 4
Full Baths 3
Half Baths 1
HOA Fees $10/ann
HOA Y/N true
Originating Board Michigan Regional Information Center (MichRIC)
Year Built 1990
Annual Tax Amount $4,443
Tax Year 2024
Lot Size 0.510 Acres
Acres 0.51
Lot Dimensions 132 x 169
Property Description
Stunning contemporary 4 bedroom home on one-half acre in comfortable, quiet and convenient Sand Crane Crossing. Light, bright, neutral and well maintained. Open floor plan with huge great room and soaring ceiling, fireplace and plethora of windows overlooks the well-manicured landscaping of the secluded private backyard. Beautifully terraced stone wall. Newer party-sized composite deck with awning and stamped concrete paver patio. 3 and 1/2 baths including the 2nd floor ensuite bath and laundry. Storage galore with generous closets, full finished walkout basement, shed and more. Numerous updates include new windows, insulation, flooring, master bath, well, pump tank, iron filter, more. Brighton Schools, South Lyon address, Green Oak Twp. Be sure to check this out soon!
Location
State MI
County Livingston
Area Ann Arbor/Washtenaw - A
Direction 9 Mile Rd to Mourning Dove Ln to Swallowtail Ct to Sand Crane Way
Rooms
Basement Full
Interior
Interior Features Ceiling Fans, Ceramic Floor, Garage Door Opener, Iron Water FIlter, Wood Floor, Kitchen Island
Heating Forced Air
Cooling Central Air
Fireplaces Number 1
Fireplaces Type Gas Log, Living
Fireplace true
Window Features Replacement,Window Treatments
Appliance Dryer, Washer, Disposal, Dishwasher, Microwave, Oven, Range, Refrigerator
Laundry Laundry Room, Main Level
Exterior
Exterior Feature Porch(es), Patio, Deck(s)
Garage Attached
Garage Spaces 2.0
Utilities Available Phone Available, Public Water, Natural Gas Available, Electricity Available, Cable Available, Phone Connected, Natural Gas Connected, Cable Connected
View Y/N No
Street Surface Paved
Garage Yes
Building
Lot Description Wooded, Rolling Hills
Story 2
Sewer Septic System
Water Well
Architectural Style Contemporary
Structure Type Brick,Vinyl Siding,Wood Siding
New Construction No
Schools
School District Brighton
Others
Tax ID 4716-33-201-017
Acceptable Financing Cash, FHA, Conventional
Listing Terms Cash, FHA, Conventional
Read Less
Want to know what your home might be worth? Contact us for a FREE valuation!

Our team is ready to help you sell your home for the highest possible price ASAP






