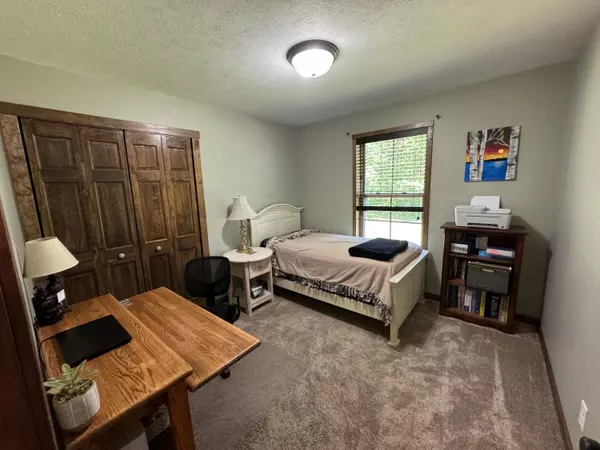$325,000
$319,900
1.6%For more information regarding the value of a property, please contact us for a free consultation.
6970 Sweeter Road Twin Lake, MI 49457
3 Beds
2 Baths
1,344 SqFt
Key Details
Sold Price $325,000
Property Type Single Family Home
Sub Type Single Family Residence
Listing Status Sold
Purchase Type For Sale
Square Footage 1,344 sqft
Price per Sqft $241
Municipality Cedar Creek Twp
MLS Listing ID 24027186
Sold Date 07/08/24
Style Ranch
Bedrooms 3
Full Baths 2
Originating Board Michigan Regional Information Center (MichRIC)
Year Built 2019
Tax Year 2023
Lot Size 2.485 Acres
Acres 2.49
Lot Dimensions 163x660
Property Description
Nestled on 2.8 acres of lush wooded property, this charming home offers serenity and modern comfort. Boasting 3 bedrooms, 2 baths, and a spacious open layout, it's perfect for family living. The kitchen is a chef's dream with granite countertops, Hickory cabinets, and a convenient eat-in island. A walk-in pantry adds to the allure. Step out onto the deck from the dining area and soak in the tranquil backyard views. The full basement presents ample opportunities for customization, whether as a man cave or extra bedrooms. With a 5'' well and two septic tanks installed in 2019 when home was built, peace of mind is guaranteed. Outdoor enthusiasts will relish the proximity to the Muskegon River, Cedar Creek Motorsports Trailhead, and Mosquito Creek Trails. Additional 20 acres available. Conveniently located just 20 minutes from North Muskegon and Fremont, this move-in ready gem is a must-see! Conveniently located just 20 minutes from North Muskegon and Fremont, this move-in ready gem is a must-see!
Location
State MI
County Muskegon
Area Muskegon County - M
Direction US 31 to Holton Road then East to River Road turn right to Holton Duck Road then North to Sweeter Road then East to home on North.
Rooms
Basement Full
Interior
Interior Features Garage Door Opener, Kitchen Island
Heating Forced Air
Cooling Central Air
Fireplace false
Appliance Dryer, Washer, Dishwasher, Microwave, Range, Refrigerator
Laundry In Basement
Exterior
Exterior Feature Deck(s)
Parking Features Attached
Garage Spaces 2.0
Utilities Available High-Speed Internet
View Y/N No
Street Surface Paved
Garage Yes
Building
Lot Description Level, Wooded
Story 1
Sewer Septic System
Water Well
Architectural Style Ranch
Structure Type Vinyl Siding
New Construction No
Schools
School District Holton
Others
Tax ID 08-023-300-0012-10
Acceptable Financing Cash, FHA, VA Loan, Rural Development, MSHDA, Conventional
Listing Terms Cash, FHA, VA Loan, Rural Development, MSHDA, Conventional
Read Less
Want to know what your home might be worth? Contact us for a FREE valuation!

Our team is ready to help you sell your home for the highest possible price ASAP






