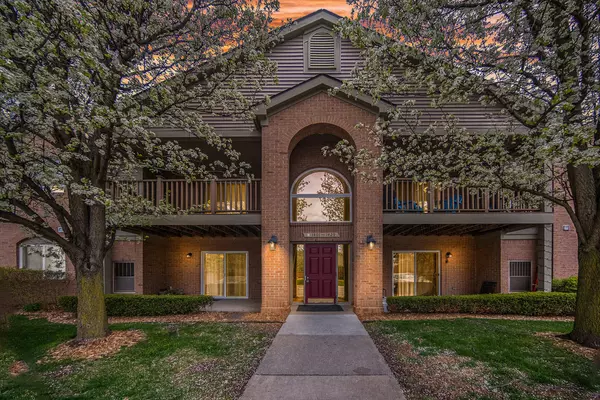$194,900
$194,900
For more information regarding the value of a property, please contact us for a free consultation.
1421 Duncan Drive Chelsea, MI 48118
2 Beds
2 Baths
1,049 SqFt
Key Details
Sold Price $194,900
Property Type Condo
Sub Type Condominium
Listing Status Sold
Purchase Type For Sale
Square Footage 1,049 sqft
Price per Sqft $185
Municipality Chelsea
MLS Listing ID 24019605
Sold Date 07/03/24
Style Ranch
Bedrooms 2
Full Baths 2
HOA Fees $375
HOA Y/N true
Originating Board Michigan Regional Information Center (MichRIC)
Year Built 2005
Annual Tax Amount $2,965
Tax Year 2023
Property Description
This lovely upper ranch condo located in Chelsea Springs was built in 2005 and offers a modern contemporary look! Meticulously maintained, light filled and sophisticated are the first words that come to mind when describing this 2 bedroom, 2 full bathroom condo. Upon entry, you'll fall in love with the expansive living room featuring vaulted ceilings with westerly views. The living room leads out to the balcony, large enough to comfortably sit outside. The kitchen has plenty of upper and lower oak cabinets, nice appliances and an eat in area. There's a large master bedroom w/master bathroom and a walk in closet. Other features include a large mechanical storage room, linen closet, newer interior lighting, carpets professionally cleaned, a covered carport parking space, furniture included all appliances included. all appliances included.
Location
State MI
County Washtenaw
Area Ann Arbor/Washtenaw - A
Direction Main St to Coliseum to Duncan
Rooms
Basement Slab
Interior
Interior Features Ceiling Fans, Ceramic Floor, Eat-in Kitchen
Heating Forced Air
Cooling Central Air
Fireplace false
Window Features Window Treatments
Appliance Dryer, Washer, Disposal, Dishwasher, Microwave, Oven, Range, Refrigerator
Laundry In Unit, Laundry Room
Exterior
Exterior Feature Balcony
Garage Carport
Utilities Available Phone Available, Storm Sewer, Public Water, Public Sewer, Natural Gas Available, Electricity Available, Cable Available, Broadband
Waterfront No
View Y/N No
Garage Yes
Building
Story 1
Sewer Public Sewer
Water Public
Architectural Style Ranch
Structure Type Brick,Vinyl Siding
New Construction No
Schools
School District Chelsea
Others
HOA Fee Include Trash,Snow Removal,Lawn/Yard Care
Tax ID F-06-13-310-045
Acceptable Financing Cash, Conventional
Listing Terms Cash, Conventional
Read Less
Want to know what your home might be worth? Contact us for a FREE valuation!

Our team is ready to help you sell your home for the highest possible price ASAP






