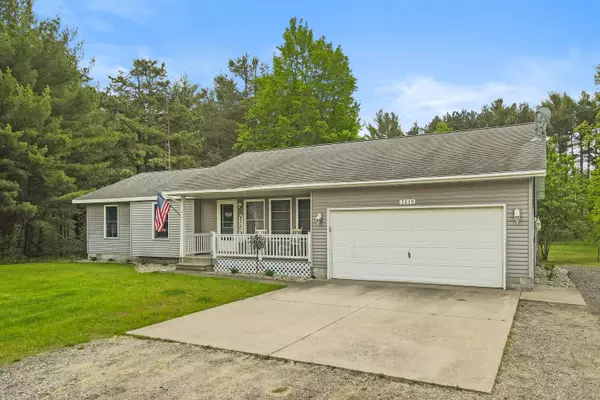$280,000
$275,000
1.8%For more information regarding the value of a property, please contact us for a free consultation.
3619 E Bard Road Twin Lake, MI 49457
3 Beds
2 Baths
1,254 SqFt
Key Details
Sold Price $280,000
Property Type Single Family Home
Sub Type Single Family Residence
Listing Status Sold
Purchase Type For Sale
Square Footage 1,254 sqft
Price per Sqft $223
Municipality Cedar Creek Twp
MLS Listing ID 24024970
Sold Date 06/21/24
Style Ranch
Bedrooms 3
Full Baths 2
Originating Board Michigan Regional Information Center (MichRIC)
Year Built 1999
Annual Tax Amount $2,064
Tax Year 2023
Lot Size 2.525 Acres
Acres 2.53
Lot Dimensions 250x440
Property Description
Nestled in a serene locale offering a tranquil country setting, this charming residence boasts an idyllic 2.5 acre setting with the convenience of nearby amenities, like golf courses & Twin Lake beach . Enjoy the luxury of a move in ready home! Space & privacy, yet being just moments away from shopping, dining, & the highway. The well-designed layout features flow between the living and dining areas, perfect for entertaining or relaxed living - all on the main floor. Sliding doors & kitchen sink window provide views to the fenced in back yard and deck, enhancing the outdoor connection. Home offers three bedrooms and two FULL bathrooms, including a huge master bedroom with ensuite and a walk -in closet with shelves, the comfort & functionality are abound. 2 stall attached garage includes shelving for extra storage, to add to the convenience of this well crafted home. Appliances include: new & never used dishwasher, refrigerator, stove, washer/dryer. Buyer/buyers agent to verify all information, including measurements.
Location
State MI
County Muskegon
Area Muskegon County - M
Direction From US 31 North, take exit 118 for M-120/Holton Rd/Fremont. Stay on M-120/Holton Rd. Take a right on Bard. Home on right.
Rooms
Basement Crawl Space
Interior
Interior Features Ceiling Fans, Garage Door Opener, Pantry
Heating Forced Air
Fireplace false
Appliance Dryer, Washer, Dishwasher, Microwave, Oven, Refrigerator
Laundry Main Level
Exterior
Exterior Feature Fenced Back, Porch(es), Deck(s)
Parking Features Attached
Garage Spaces 2.0
View Y/N No
Street Surface Paved
Garage Yes
Building
Story 1
Sewer Septic System
Water Well
Architectural Style Ranch
Structure Type Vinyl Siding
New Construction No
Schools
School District Holton
Others
Tax ID 08-030-100-0004-00
Acceptable Financing Cash, FHA, VA Loan, Rural Development, MSHDA, Conventional
Listing Terms Cash, FHA, VA Loan, Rural Development, MSHDA, Conventional
Read Less
Want to know what your home might be worth? Contact us for a FREE valuation!

Our team is ready to help you sell your home for the highest possible price ASAP






