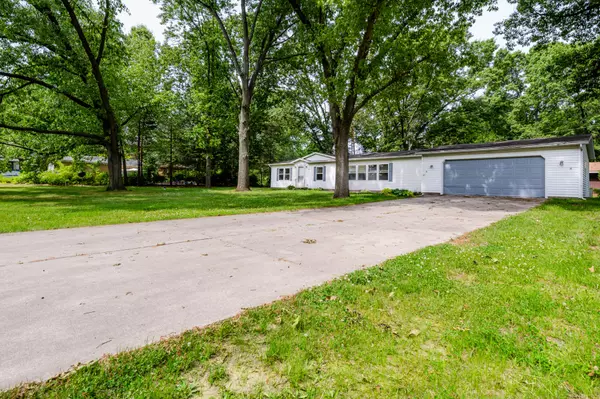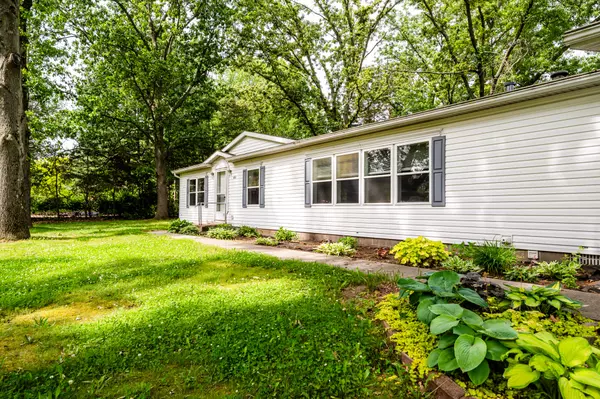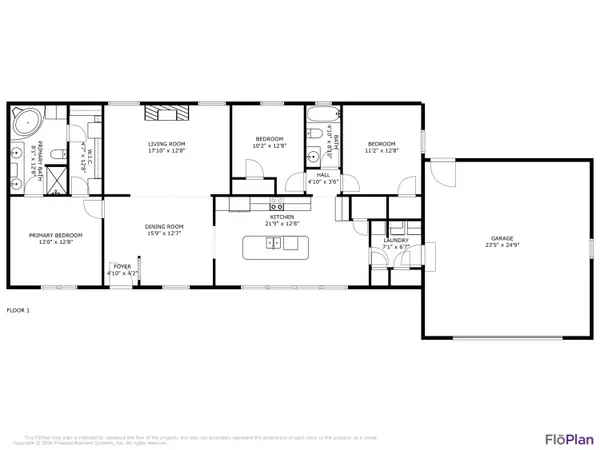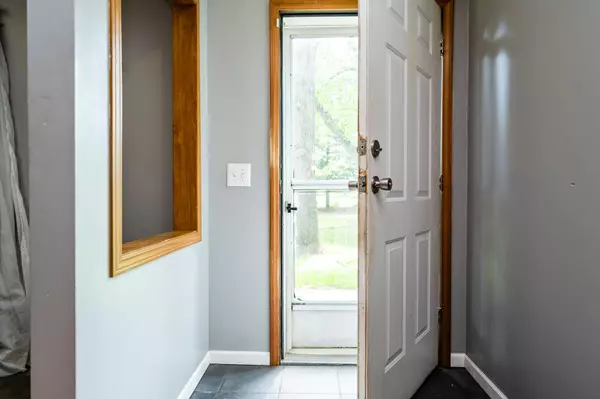$195,000
$189,900
2.7%For more information regarding the value of a property, please contact us for a free consultation.
684 Louise Drive Benton Harbor, MI 49022
3 Beds
2 Baths
1,620 SqFt
Key Details
Sold Price $195,000
Property Type Single Family Home
Sub Type Single Family Residence
Listing Status Sold
Purchase Type For Sale
Square Footage 1,620 sqft
Price per Sqft $120
Municipality Benton Twp
MLS Listing ID 24026759
Sold Date 06/27/24
Style Ranch
Bedrooms 3
Full Baths 2
Originating Board Michigan Regional Information Center (MichRIC)
Year Built 2001
Annual Tax Amount $1,195
Tax Year 2023
Lot Size 0.510 Acres
Acres 0.51
Lot Dimensions 149x109x141x136
Property Description
This serene country property offers a perfect blend of comfort, convenience, and style, making it an ideal place to call home.
Boasting a spacious floor plan, this home features 3 bedrooms and 2 bathrooms, providing ample space for relaxation and entertainment. Step inside to discover a bright and inviting living area, perfect for hosting gatherings with friends and family.
The spacious kitchen is equipped with modern appliances, ample storage space, and a center island, making meal preparation a breeze. Adjacent to the kitchen, you'll find a cozy dining area, ideal for enjoying delicious meals together.
Retreat to the luxurious master suite, complete with a large closet and a private ensuite bathroom, offering a tranquil oasis to unwind after a long day. Additional bedrooms provide flexibility for guests, a home office, or whatever suits your needs.
Outside, the large yard offers endless possibilities for outdoor enjoyment, whether it's gardening, hosting barbecues, or simply soaking up the sunshine. Situated in a desirable neighborhood, this home also offers convenient access to local many local wineries, hiking and biking trails, beaches and of course Lake Michigan!
Location
State MI
County Berrien
Area Southwestern Michigan - S
Direction East on Territorial from Benton Center Rd. to North on Louise
Rooms
Basement Crawl Space
Interior
Interior Features Kitchen Island, Eat-in Kitchen, Pantry
Heating Forced Air
Cooling Central Air
Fireplaces Number 1
Fireplaces Type Living
Fireplace true
Appliance Dryer, Washer, Dishwasher, Range, Refrigerator
Laundry Main Level
Exterior
Parking Features Attached
Garage Spaces 2.0
Utilities Available Electricity Available, Cable Available
View Y/N No
Garage Yes
Building
Story 1
Sewer Septic System
Water Well
Architectural Style Ranch
Structure Type Vinyl Siding
New Construction No
Schools
School District Benton Harbor
Others
Tax ID 110311300014012
Acceptable Financing Cash, FHA, VA Loan, Rural Development, MSHDA, Conventional
Listing Terms Cash, FHA, VA Loan, Rural Development, MSHDA, Conventional
Read Less
Want to know what your home might be worth? Contact us for a FREE valuation!

Our team is ready to help you sell your home for the highest possible price ASAP






