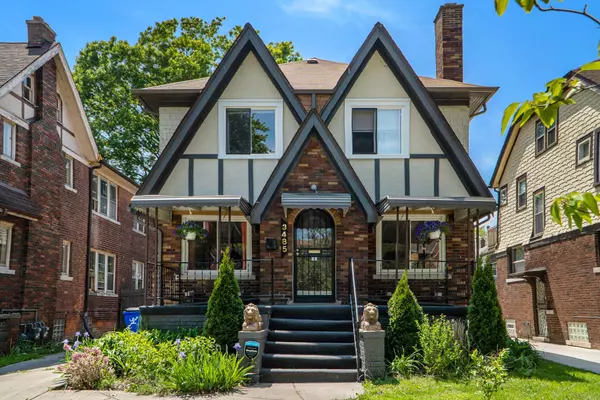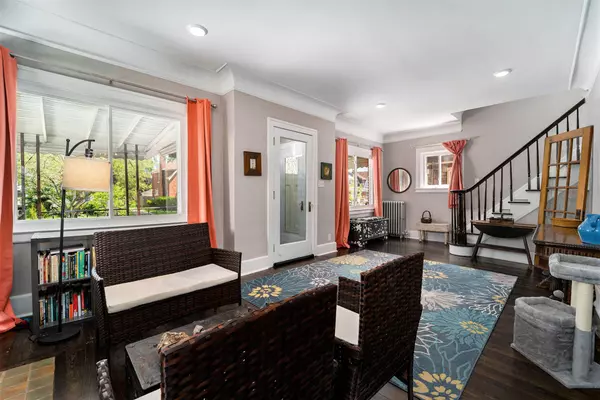$200,000
$189,900
5.3%For more information regarding the value of a property, please contact us for a free consultation.
3485 Three Mile Drive Detroit, MI 48224
3 Beds
2 Baths
1,733 SqFt
Key Details
Sold Price $200,000
Property Type Single Family Home
Sub Type Single Family Residence
Listing Status Sold
Purchase Type For Sale
Square Footage 1,733 sqft
Price per Sqft $115
Municipality Detroit City
Subdivision Morningside
MLS Listing ID 24025137
Sold Date 06/21/24
Style Tudor
Bedrooms 3
Full Baths 2
Originating Board Michigan Regional Information Center (MichRIC)
Year Built 1926
Annual Tax Amount $1,084
Tax Year 2023
Lot Size 4,792 Sqft
Acres 0.11
Lot Dimensions 4792
Property Description
Welcome to your charming oasis nestled just one block from Mack Avenue, offering the perfect blend of timeless elegance and modern convenience. This meticulously maintained 3-bedroom, 2-bathroom home boasts hardwood floors throughout, creating an inviting ambiance from the moment you step inside.
The heart of the home is the updated kitchen, featuring ceramic wood look tile flooring, sleek countertops, and ample cabinet space. Large windows flood the space with natural light, illuminating every corner and enhancing the warm, welcoming atmosphere. Adjacent to the kitchen is a sunroom, where you can unwind by the Pewabic tile fireplace in the living room, creating a cozy retreat for relaxation and entertaining alike. The spacious basement offers over 400 square feet of additional living space, perfect for a gym, recreation area, or media room. Tons of storage space ensures ample room for all your belongings, keeping your home clutter-free and organized.
Step outside to the expansive backyard, where you'll find a two-car garage and a privacy fence, providing the ideal setting for outdoor gatherings and al fresco dining. The electrical system has been updated to 220 amps, ensuring seamless power for all your modern needs.
Upstairs, the unfinished attic space presents the opportunity for future expansion, whether you choose to add an additional bedroom or create extra living space to suit your lifestyle.
Conveniently located close to all the shops and restaurants in Grosse Pointe, West End, and downtown Detroit, this home offers easy access to everything the area has to offer. Don't miss your chance to make this delightful residence your own - schedule your showing today and experience the perfect blend of comfort, convenience, and charm. The spacious basement offers over 400 square feet of additional living space, perfect for a gym, recreation area, or media room. Tons of storage space ensures ample room for all your belongings, keeping your home clutter-free and organized.
Step outside to the expansive backyard, where you'll find a two-car garage and a privacy fence, providing the ideal setting for outdoor gatherings and al fresco dining. The electrical system has been updated to 220 amps, ensuring seamless power for all your modern needs.
Upstairs, the unfinished attic space presents the opportunity for future expansion, whether you choose to add an additional bedroom or create extra living space to suit your lifestyle.
Conveniently located close to all the shops and restaurants in Grosse Pointe, West End, and downtown Detroit, this home offers easy access to everything the area has to offer. Don't miss your chance to make this delightful residence your own - schedule your showing today and experience the perfect blend of comfort, convenience, and charm.
Location
State MI
County Wayne
Area Wayne County - 100
Direction Outer Drive to Mack Mack to Three Mile Drive
Rooms
Basement Full
Interior
Interior Features Wood Floor
Heating Steam
Fireplaces Number 1
Fireplaces Type Living
Fireplace true
Appliance Dryer, Washer, Disposal, Dishwasher, Range, Refrigerator
Laundry In Basement
Exterior
Exterior Feature Balcony, Fenced Back, Porch(es), Deck(s)
Garage Spaces 2.0
Waterfront No
View Y/N No
Street Surface Paved
Garage Yes
Building
Lot Description Sidewalk
Story 2
Sewer Public Sewer
Water Public
Architectural Style Tudor
Structure Type Aluminum Siding,Brick
New Construction No
Schools
School District Detroit
Others
Tax ID 21071367.
Acceptable Financing Cash, VA Loan, MSHDA, Conventional
Listing Terms Cash, VA Loan, MSHDA, Conventional
Read Less
Want to know what your home might be worth? Contact us for a FREE valuation!

Our team is ready to help you sell your home for the highest possible price ASAP






