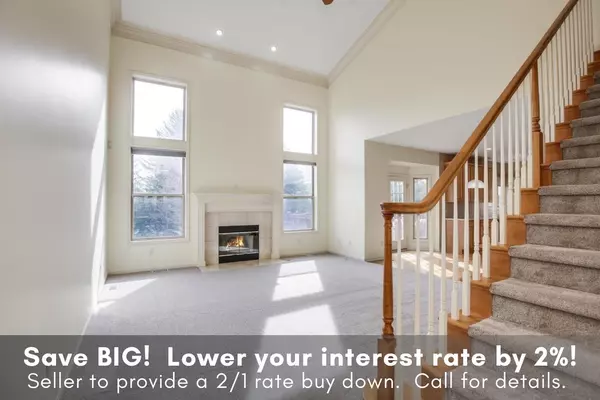$540,000
$550,000
1.8%For more information regarding the value of a property, please contact us for a free consultation.
691 Park Lane Road Chelsea, MI 48118
4 Beds
4 Baths
2,899 SqFt
Key Details
Sold Price $540,000
Property Type Single Family Home
Sub Type Single Family Residence
Listing Status Sold
Purchase Type For Sale
Square Footage 2,899 sqft
Price per Sqft $186
Municipality Chelsea
Subdivision Chelsea Fairways
MLS Listing ID 24017230
Sold Date 06/24/24
Style Colonial
Bedrooms 4
Full Baths 3
Half Baths 1
HOA Fees $21/ann
HOA Y/N true
Originating Board Michigan Regional Information Center (MichRIC)
Year Built 2004
Annual Tax Amount $7,483
Tax Year 2024
Lot Size 9,583 Sqft
Acres 0.22
Lot Dimensions 65 x 126 x 122 x 93
Property Description
Welcome to 691 Park Lane Road located in highly desired Chelsea Fairways! This home is an INCREDIBLE value that simply cannot be replicated at this price. As the former builder's model, this home came fully loaded with all the upgrades. You'll find beautiful crown molding & trim throughout the main level, double wainscoting in the dining room, grand 2 story marble entry, stunning 2 story great room w/gas fireplace , 9ft ceilings throughout the rest of the main floor, custom built-in cabinets in the home office & mud room, main floor laundry w/ample of storage, professionally finished daylight basement w/full bath, HUGE extended 2+ car garage, walk-in closets in every bedroom, tray ceiling in the primary... the list goes on! Seller has taken great care of this home & you'll benefit from $30k+ in recent updates like brand new carpet, new professionally finished paint through the interior & exterior & more! Crisp, clean and ready to welcome you home! Schedule your showing today! Seller has taken great care of this home & you'll benefit from $30k+ in recent updates like brand new carpet, new professionally finished paint through the interior & exterior & more! Crisp, clean and ready to welcome you home! Schedule your showing today!
Location
State MI
County Washtenaw
Area Ann Arbor/Washtenaw - A
Direction Old US Hwy 12 to S Freer to Fairways Ln. to Park Ln.
Rooms
Basement Daylight, Other, Full
Interior
Interior Features Garage Door Opener, Wood Floor, Kitchen Island, Eat-in Kitchen, Pantry
Heating Forced Air
Cooling Central Air
Fireplaces Number 1
Fireplaces Type Gas Log, Living
Fireplace true
Window Features Screens,Bay/Bow,Window Treatments
Appliance Dryer, Washer, Disposal, Dishwasher, Microwave, Oven, Range, Refrigerator
Laundry Laundry Room, Main Level, Sink
Exterior
Exterior Feature Porch(es), Deck(s)
Garage Attached
Garage Spaces 2.0
Waterfront No
View Y/N No
Garage Yes
Building
Lot Description Corner Lot, Sidewalk
Story 2
Sewer Public Sewer
Water Public
Architectural Style Colonial
Structure Type Brick,Vinyl Siding
New Construction No
Schools
School District Chelsea
Others
Tax ID 060718330001
Acceptable Financing Cash, FHA, VA Loan, Conventional
Listing Terms Cash, FHA, VA Loan, Conventional
Read Less
Want to know what your home might be worth? Contact us for a FREE valuation!

Our team is ready to help you sell your home for the highest possible price ASAP






