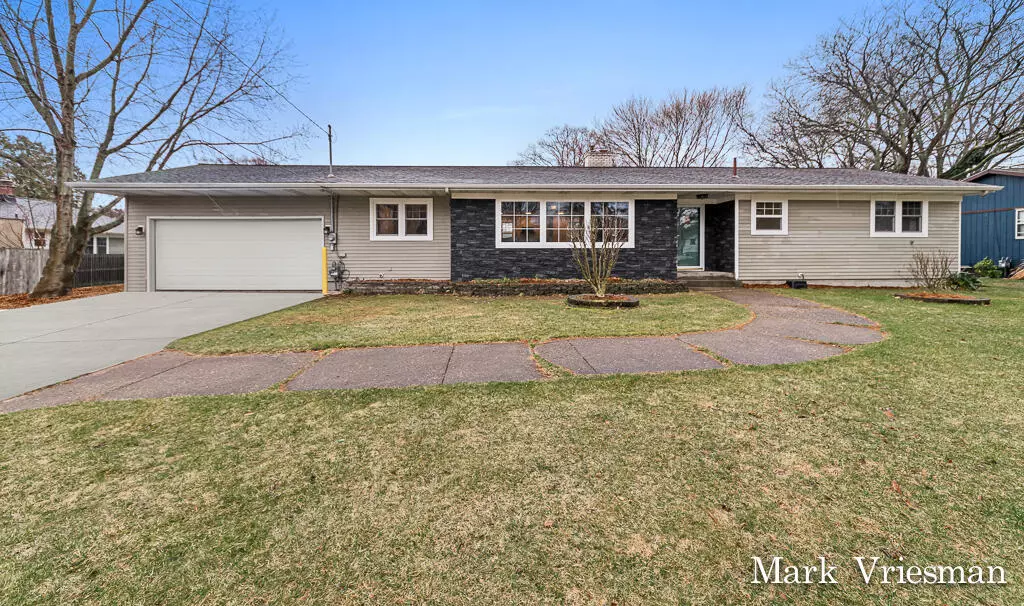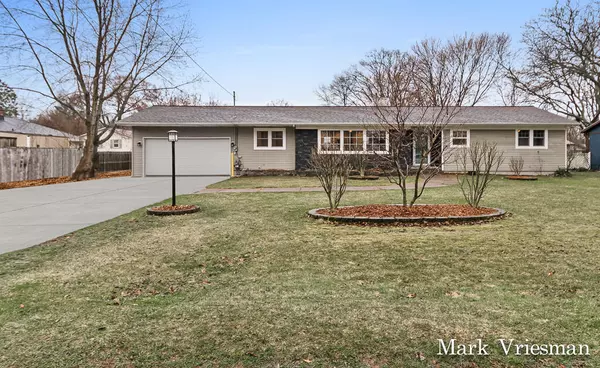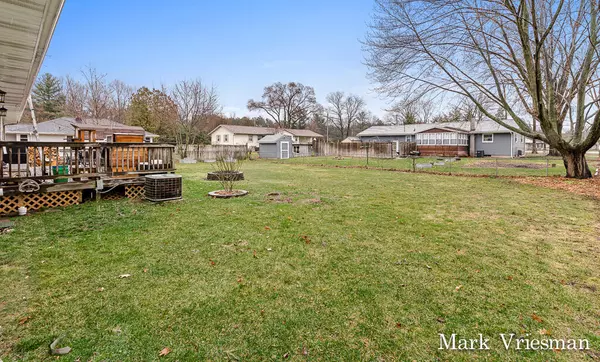$300,000
$274,900
9.1%For more information regarding the value of a property, please contact us for a free consultation.
2371 Josephine Avenue Muskegon, MI 49444
3 Beds
2 Baths
1,546 SqFt
Key Details
Sold Price $300,000
Property Type Single Family Home
Sub Type Single Family Residence
Listing Status Sold
Purchase Type For Sale
Square Footage 1,546 sqft
Price per Sqft $194
Municipality Fruitport Twp
MLS Listing ID 24012615
Sold Date 06/24/24
Style Ranch
Bedrooms 3
Full Baths 1
Half Baths 1
Originating Board Michigan Regional Information Center (MichRIC)
Year Built 1962
Annual Tax Amount $1,488
Tax Year 2023
Lot Size 0.310 Acres
Acres 0.31
Lot Dimensions 100x135
Property Description
This totally renovated 3 bedroom, 1.5 bath ranch-style home brings in all of todays amenities in a bright, open space. Everything inside has been updated. The wall between the living room and kitchen was removed creating a wide open space, perfect for entertaining. The kitchen has new white cabinets and butcher block countertops and you will love the storage space in the prep kitchen/pantry area. The spa-like bathroom has a new jetted tub, double vanities and a multi-head shower panel in the tiled shower. New interior doors, lighting and flooring throughout as well. Outside you will find a spacious deck in the fenced in back yard. Seller is offering a 12 month mechanical home warranty at closing. Call today for your private showing.
Location
State MI
County Muskegon
Area Muskegon County - M
Direction From Grand Haven, Take Hile Rd exit, East on Hile past Airline Rd to Sheridan, North on Sheridan to Josephine, West to home. If you are coming from southbound 31, take Airline Rd exit and go east to Sheridan
Rooms
Basement Crawl Space, Partial
Interior
Interior Features Kitchen Island, Eat-in Kitchen
Heating Forced Air
Cooling Central Air
Fireplaces Number 1
Fireplaces Type Gas Log
Fireplace true
Appliance Dryer, Washer, Dishwasher, Oven, Range
Laundry In Basement
Exterior
Exterior Feature Deck(s)
Parking Features Attached
Garage Spaces 2.0
Utilities Available Phone Connected, Natural Gas Connected, Cable Connected, Extra Well
View Y/N No
Street Surface Paved
Garage Yes
Building
Story 1
Sewer Septic System
Water Public
Architectural Style Ranch
Structure Type Vinyl Siding,Wood Siding
New Construction No
Schools
School District Fruitport
Others
Tax ID 15-260-000-0025-00
Acceptable Financing Cash, FHA, VA Loan, Conventional
Listing Terms Cash, FHA, VA Loan, Conventional
Read Less
Want to know what your home might be worth? Contact us for a FREE valuation!

Our team is ready to help you sell your home for the highest possible price ASAP






