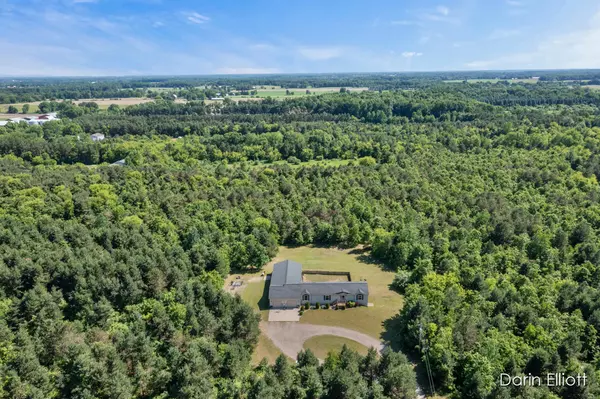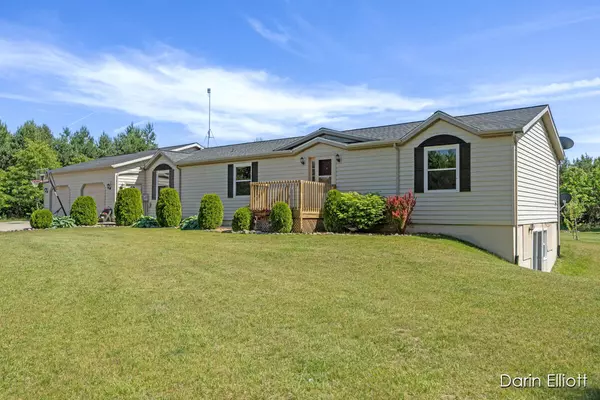$355,000
$349,900
1.5%For more information regarding the value of a property, please contact us for a free consultation.
1804 Woods Road Fenwick City, MI 48834
4 Beds
3 Baths
1,792 SqFt
Key Details
Sold Price $355,000
Property Type Single Family Home
Sub Type Single Family Residence
Listing Status Sold
Purchase Type For Sale
Square Footage 1,792 sqft
Price per Sqft $198
Municipality Ronald Twp
MLS Listing ID 24027635
Sold Date 06/20/24
Style Ranch
Bedrooms 4
Full Baths 3
Originating Board Michigan Regional Information Center (MichRIC)
Year Built 2001
Annual Tax Amount $2,018
Tax Year 2024
Lot Size 13.940 Acres
Acres 13.94
Lot Dimensions 528x1159
Property Description
14 Acre Private wooded paradise that's teeming with Wildlife. Whether Hunter or Hugger, this property is for you! Nearly 3,300 sq ft, 4+ Bed, 3 Full bath home with a wide-open floorplan and cathedral ceilings. Modern kitchen with center island, pantry, and all 3yr old appliances. Large living room with new flooring, beautiful gas fireplace and slider access to multi-tier rear deck and fenced in yard area. Huge Primary suite also with new flooring, private bath, his/her vanities, jacuzzi tub, and 2x closets. The amazing fully finished walkout basement almost doubles the sq ft including a Great/Family/Rec room, 4th Bedroom, movie theater/rec room, nonconforming 5th Bed/Office and a Full Bathroom. New Carpet throughout. Main Floor Laundry room with washer/dryer included leads out to the unbelievable 28x80 attached garage that's insulated with finished walls/ceilings broken down into the standard front garage, middle storage or perfect Rec/Entertaining area, and the rear heated workshop with all the bells and whistles. Oh, and there's upper-level storage too. Home has been very well cared for including brand new roof on everything 2015 and brand-new triple pane windows throughout in 2017. The yard has it all including multiple firepit options, garden area, wooded trails, and fruit trees galore. This is a must-see package. Hurry to show! unbelievable 28x80 attached garage that's insulated with finished walls/ceilings broken down into the standard front garage, middle storage or perfect Rec/Entertaining area, and the rear heated workshop with all the bells and whistles. Oh, and there's upper-level storage too. Home has been very well cared for including brand new roof on everything 2015 and brand-new triple pane windows throughout in 2017. The yard has it all including multiple firepit options, garden area, wooded trails, and fruit trees galore. This is a must-see package. Hurry to show!
Location
State MI
County Ionia
Area Grand Rapids - G
Direction M66 N of Ionia just past M44 to Woods Rd, East to Home.
Rooms
Basement Walk Out, Full
Interior
Interior Features Ceiling Fans, Ceramic Floor, Garage Door Opener, Laminate Floor, Water Softener/Rented, Whirlpool Tub, Kitchen Island, Eat-in Kitchen, Pantry
Heating Forced Air
Cooling Central Air
Fireplaces Number 1
Fireplaces Type Gas Log, Living
Fireplace true
Window Features Replacement,Low Emissivity Windows
Appliance Dryer, Washer, Dishwasher, Microwave, Oven, Range, Refrigerator
Laundry Main Level
Exterior
Exterior Feature Deck(s)
Parking Features Attached
Garage Spaces 4.0
Utilities Available Electricity Available
View Y/N No
Street Surface Paved
Garage Yes
Building
Lot Description Recreational, Wooded
Story 1
Sewer Septic System
Water Well
Architectural Style Ranch
Structure Type Vinyl Siding
New Construction No
Schools
School District Ionia
Others
Tax ID 34-150-020-000-010-01
Acceptable Financing Cash, FHA, VA Loan, MSHDA, Conventional
Listing Terms Cash, FHA, VA Loan, MSHDA, Conventional
Read Less
Want to know what your home might be worth? Contact us for a FREE valuation!

Our team is ready to help you sell your home for the highest possible price ASAP






