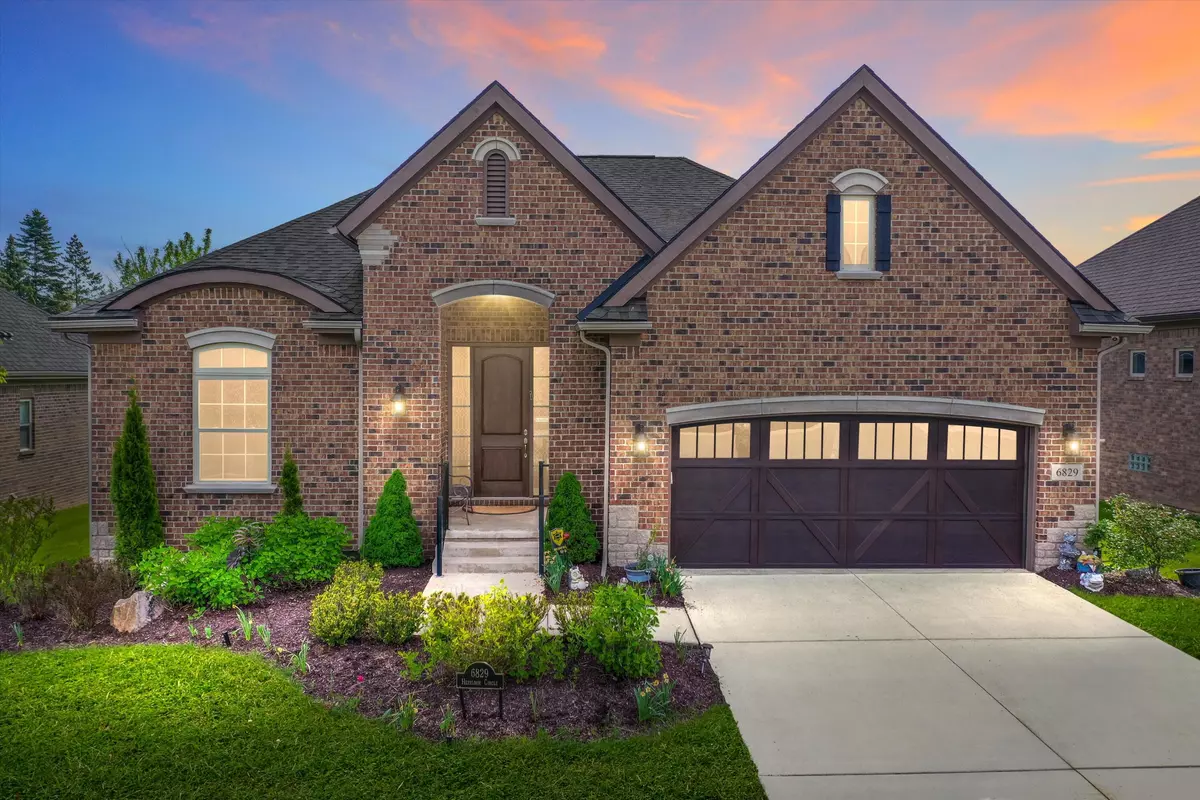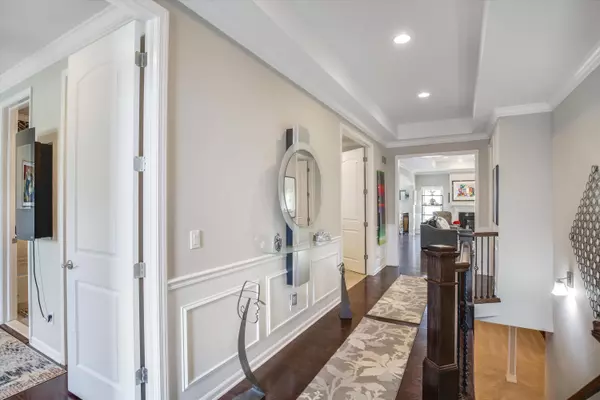$715,500
$700,000
2.2%For more information regarding the value of a property, please contact us for a free consultation.
6829 Heirloom Circle West Bloomfield, MI 48322
3 Beds
4 Baths
1,839 SqFt
Key Details
Sold Price $715,500
Property Type Condo
Sub Type Condominium
Listing Status Sold
Purchase Type For Sale
Square Footage 1,839 sqft
Price per Sqft $389
Municipality West Bloomfield Twp
Subdivision Legacy Woods Of West Bloomfield
MLS Listing ID 24022499
Sold Date 06/19/24
Style Ranch
Bedrooms 3
Full Baths 3
Half Baths 1
HOA Fees $380/qua
HOA Y/N true
Originating Board Michigan Regional Information Center (MichRIC)
Year Built 2019
Annual Tax Amount $9,647
Tax Year 2022
Lot Size 2,564 Sqft
Acres 0.06
Lot Dimensions 45x57x45x57
Property Description
Experience luxurious living in Legacy Woods of West Bloomfield detached condo community. Only 39 homesites in Legacy Woods, surrounded by protected nature preserves. This stunning home was built in 2019 offering impeccable curb appeal with its full brick exterior, inviting you into a world of elegance and comfort. Step inside to discover wide plank hardwood floors leading to a spacious great room, highlighted by a striking fireplace and tray ceiling. The gourmet kitchen is a chef's dream, featuring a double wall oven, sleek white cabinets, exquisite quartz countertops, and top-of-the-line stainless steel appliances. Entertain effortlessly with an open-concept floor plan and access to the backyard patio with a whole house generator and sprinkler system from the dining area. Retreat to the lavish master suite with a luxurious attached bath and a custom built-in closet. Additional highlights include a versatile den/office, main-level laundry, and a finished basement with a tankless water heater offering extra living space. Take advantage of this opportunity for upscale living in West Bloomfield!
Location
State MI
County Oakland
Area Oakland County - 70
Direction South of Maple and East of Haggerty
Rooms
Basement Full
Interior
Interior Features Ceiling Fans, Generator, Pantry
Heating Forced Air
Cooling Central Air
Fireplaces Number 1
Fireplaces Type Family, Gas Log
Fireplace true
Appliance Dryer, Washer, Built-In Gas Oven, Dishwasher, Microwave, Refrigerator
Laundry Main Level, Sink
Exterior
Exterior Feature Deck(s)
Garage Attached
Garage Spaces 2.0
View Y/N No
Street Surface Paved
Garage Yes
Building
Lot Description Sidewalk
Story 1
Sewer Public Sewer
Water Public
Architectural Style Ranch
Structure Type Brick
New Construction No
Schools
School District Walled Lake
Others
HOA Fee Include Trash,Snow Removal,Lawn/Yard Care
Tax ID 18-31-206-021
Acceptable Financing Cash, Conventional
Listing Terms Cash, Conventional
Read Less
Want to know what your home might be worth? Contact us for a FREE valuation!

Our team is ready to help you sell your home for the highest possible price ASAP






