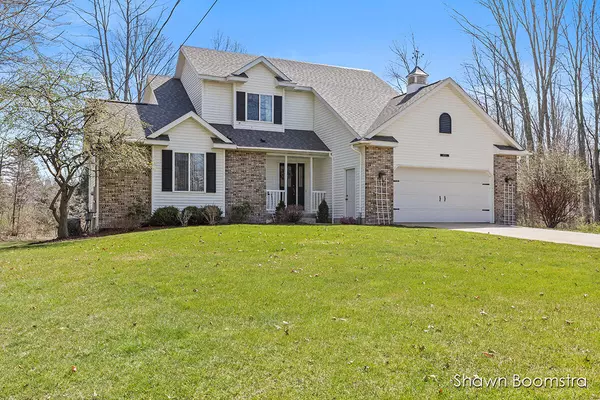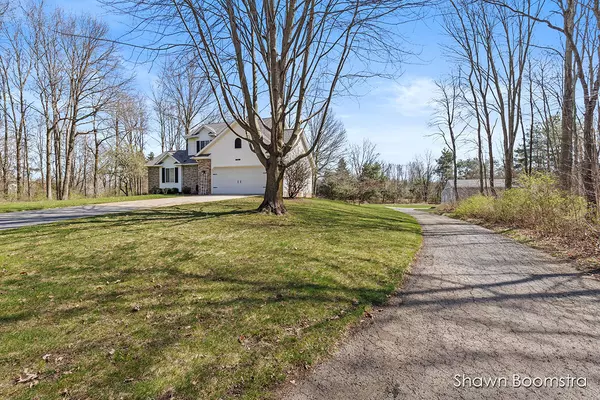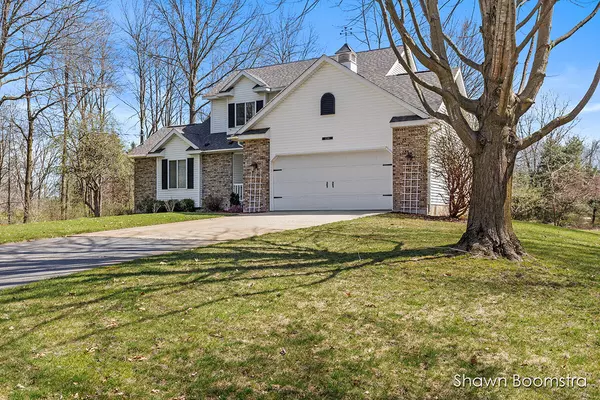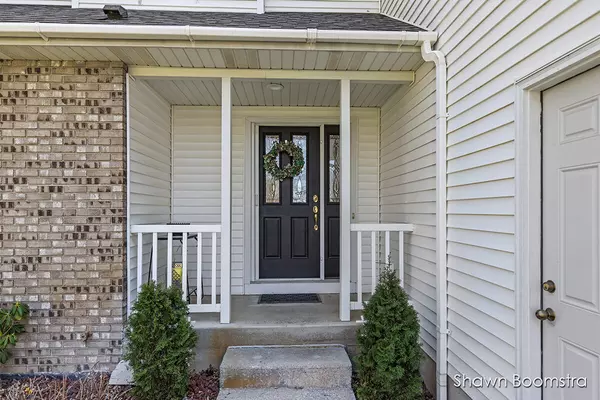$555,000
$580,000
4.3%For more information regarding the value of a property, please contact us for a free consultation.
6500 64th Avenue Hudsonville, MI 49426
4 Beds
4 Baths
1,544 SqFt
Key Details
Sold Price $555,000
Property Type Single Family Home
Sub Type Single Family Residence
Listing Status Sold
Purchase Type For Sale
Square Footage 1,544 sqft
Price per Sqft $359
Municipality Blendon Twp
MLS Listing ID 24016698
Sold Date 06/17/24
Style Traditional
Bedrooms 4
Full Baths 3
Half Baths 1
Originating Board Michigan Regional Information Center (MichRIC)
Year Built 1995
Annual Tax Amount $3,682
Tax Year 2023
Lot Size 3.860 Acres
Acres 3.86
Lot Dimensions 330 x 510
Property Description
Space and privacy are everywhere on this nearly 4-acre parcel. The property is wooded but offers a large open lawn for activities, and includes a large pole barn. The home has newer hardwood floors through the main floor, granite countertops in the kitchen, 2 decks with composite decking and vinyl railings, and a finished basement with a wet bar. This one owner home has been very well maintained and has a new metal roof for a lifetime of worry-free protection. Additionally, the home has a main floor primary suite, and a main floor laundry. Newer KitchenAid appliances remain.
Location
State MI
County Ottawa
Area Grand Rapids - G
Direction W on Port Seldon to 64th Ave. North to property.
Rooms
Basement Daylight, Walk Out
Interior
Interior Features Ceiling Fans, Garage Door Opener, Iron Water FIlter, Water Softener/Owned, Wet Bar, Wood Floor, Kitchen Island
Heating Forced Air
Cooling Central Air
Fireplaces Number 2
Fireplaces Type Family, Living
Fireplace true
Window Features Screens,Insulated Windows
Appliance Dryer, Washer, Dishwasher, Microwave, Oven, Range, Refrigerator
Laundry Laundry Room, Main Level
Exterior
Exterior Feature Deck(s)
Garage Attached
Garage Spaces 2.0
Utilities Available Cable Connected, High-Speed Internet
Waterfront No
View Y/N No
Garage Yes
Building
Lot Description Wooded
Story 2
Sewer Septic System
Water Well
Architectural Style Traditional
Structure Type Vinyl Siding
New Construction No
Schools
School District Hudsonville
Others
Tax ID 70-13-23-300-020
Acceptable Financing Cash, FHA, Conventional
Listing Terms Cash, FHA, Conventional
Read Less
Want to know what your home might be worth? Contact us for a FREE valuation!

Our team is ready to help you sell your home for the highest possible price ASAP






