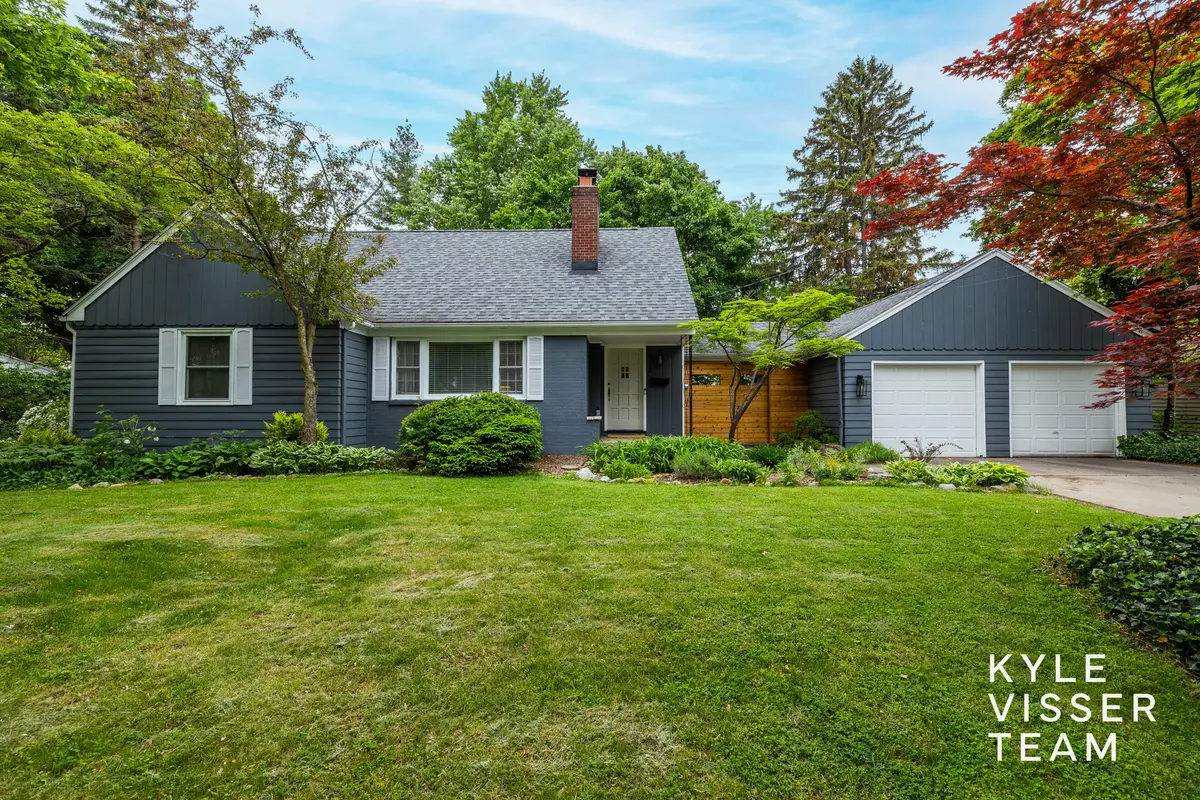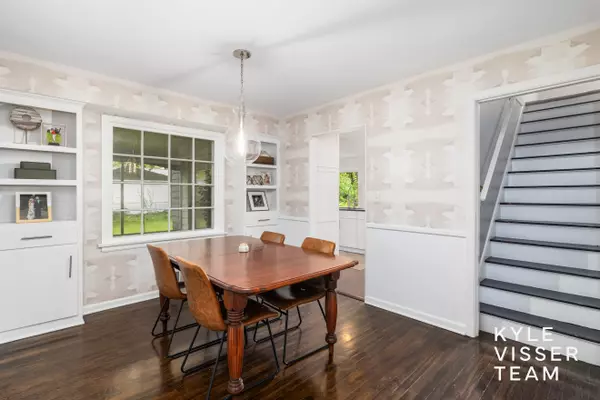$480,000
$449,000
6.9%For more information regarding the value of a property, please contact us for a free consultation.
1915 Englewood SE Drive Grand Rapids, MI 49506
4 Beds
3 Baths
2,328 SqFt
Key Details
Sold Price $480,000
Property Type Single Family Home
Sub Type Single Family Residence
Listing Status Sold
Purchase Type For Sale
Square Footage 2,328 sqft
Price per Sqft $206
Municipality City of Grand Rapids
MLS Listing ID 24024068
Sold Date 06/10/24
Style Traditional
Bedrooms 4
Full Baths 3
Originating Board Michigan Regional Information Center (MichRIC)
Year Built 1953
Annual Tax Amount $5,873
Tax Year 2024
Lot Size 10,890 Sqft
Acres 0.25
Lot Dimensions 90 x 121
Property Description
Tucked away in a serene neighborhood just a short stroll from Breton Village and Calvin University, this charming four bedroom home combines classic appeal with modern comforts. Step inside to find a cozy living room with a brick fireplace, seamlessly leading to a spacious kitchen featuring a 10-foot island - an ideal spot for gatherings. Off the kitchen, a large screened-in porch and patio offer additional entertainment options. With two bedrooms and a remodeled full bath on the main level, plus two more bedrooms and another full bath upstairs, there's room for everyone. The lower level family room provides extra space for relaxation and fun, complete with a full bath. Outside, the fully fenced backyard with mature trees, provides privacy and a place for peaceful moments. Don't let this opportunity pass by - schedule your showing today! Highest and best offers due Monday (5/20) at 12pm.
Location
State MI
County Kent
Area Grand Rapids - G
Direction W of Breton on Burton 3 blocks, N on Englewood
Rooms
Basement Full
Interior
Interior Features Garage Door Opener, Wood Floor, Kitchen Island, Eat-in Kitchen, Pantry
Heating Forced Air
Cooling Central Air
Fireplaces Number 2
Fireplaces Type Family, Living
Fireplace true
Appliance Disposal, Dishwasher, Microwave, Oven, Range, Refrigerator
Laundry In Basement, Sink
Exterior
Exterior Feature Fenced Back, Scrn Porch, Porch(es), Patio
Parking Features Detached
Garage Spaces 2.0
View Y/N No
Street Surface Paved
Garage Yes
Building
Lot Description Level, Sidewalk
Story 2
Sewer Public Sewer
Water Public
Architectural Style Traditional
Structure Type Wood Siding
New Construction No
Schools
School District Grand Rapids
Others
Tax ID 41-18-04-452-010
Acceptable Financing Cash, FHA, VA Loan, Conventional
Listing Terms Cash, FHA, VA Loan, Conventional
Read Less
Want to know what your home might be worth? Contact us for a FREE valuation!

Our team is ready to help you sell your home for the highest possible price ASAP






