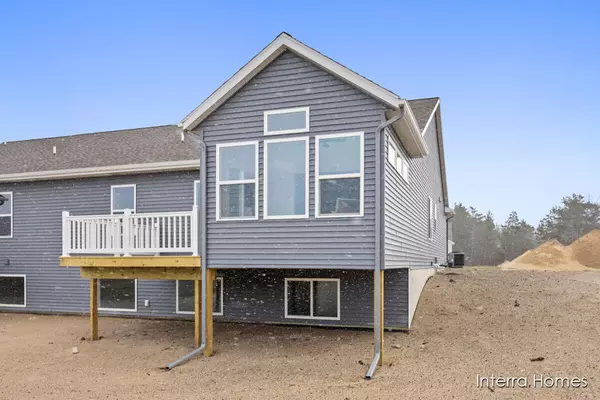$404,900
$404,900
For more information regarding the value of a property, please contact us for a free consultation.
12435 Newbridge Drive #24 Grand Haven, MI 49417
3 Beds
3 Baths
1,542 SqFt
Key Details
Sold Price $404,900
Property Type Condo
Sub Type Condominium
Listing Status Sold
Purchase Type For Sale
Square Footage 1,542 sqft
Price per Sqft $262
Municipality Grand Haven Twp
Subdivision Stonewater Interra Homes
MLS Listing ID 23140807
Sold Date 06/10/24
Style Ranch
Bedrooms 3
Full Baths 3
HOA Fees $275/mo
HOA Y/N true
Originating Board Michigan Regional Information Center (MichRIC)
Year Built 2024
Tax Year 2022
Lot Dimensions na
Property Description
OPEN HOUSE Saturday 10am-11:30am. New Construction!! New Floorplan - Condo is Complete! Introducing the Ashford condo plan from Interra Homes - New Grand Haven Condo Community Conveniently located near the US31. The main floor, you will find two bedrooms and two full bathrooms, laundry, a walk-in pantry and a 12x12 Michigan Room. The kitchen features solid surface counters, SS appliances, and a full tile backsplash. Also included is a 12x12 deck. The lower level is a daylight with a finished bedroom, bathroom, and Rec room, and plenty of storage.
Location
State MI
County Ottawa
Area North Ottawa County - N
Direction East on Lincoln off US31 - Lincoln to Manchester Drive - Back to Condo Section
Rooms
Basement Daylight, Full
Interior
Interior Features Ceiling Fans, Garage Door Opener, Humidifier, Laminate Floor, Kitchen Island, Eat-in Kitchen, Pantry
Heating Forced Air
Cooling SEER 13 or Greater, Central Air
Fireplace false
Window Features Screens,Low Emissivity Windows,Insulated Windows,Garden Window(s)
Appliance Disposal, Dishwasher, Microwave, Range, Refrigerator
Laundry Laundry Room, Main Level
Exterior
Exterior Feature Deck(s)
Parking Features Attached
Garage Spaces 2.0
Utilities Available Natural Gas Connected, Cable Connected, High-Speed Internet
Amenities Available Beach Area
View Y/N No
Garage Yes
Building
Story 1
Sewer Public Sewer
Water Public
Architectural Style Ranch
Structure Type Stone,Vinyl Siding
New Construction Yes
Schools
School District Grand Haven
Others
HOA Fee Include Water,Trash,Snow Removal,Lawn/Yard Care
Tax ID 700714194024
Acceptable Financing Cash, FHA, Conventional
Listing Terms Cash, FHA, Conventional
Read Less
Want to know what your home might be worth? Contact us for a FREE valuation!

Our team is ready to help you sell your home for the highest possible price ASAP






