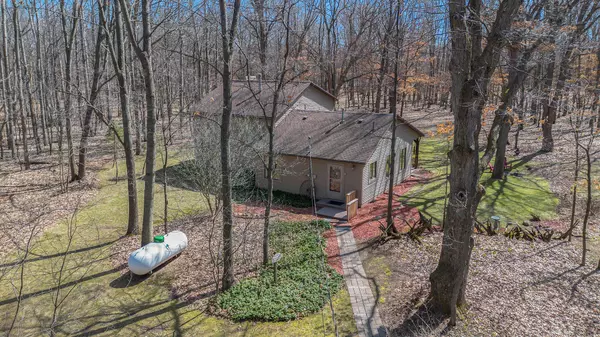$375,000
$384,900
2.6%For more information regarding the value of a property, please contact us for a free consultation.
3604 E 8 Mile Road White Cloud, MI 49349
3 Beds
2 Baths
1,400 SqFt
Key Details
Sold Price $375,000
Property Type Single Family Home
Sub Type Single Family Residence
Listing Status Sold
Purchase Type For Sale
Square Footage 1,400 sqft
Price per Sqft $267
Municipality Monroe Twp
MLS Listing ID 24021399
Sold Date 06/14/24
Style Craftsman
Bedrooms 3
Full Baths 2
Originating Board Michigan Regional Information Center (MichRIC)
Year Built 1991
Annual Tax Amount $1,800
Tax Year 2024
Lot Size 20.000 Acres
Acres 20.0
Lot Dimensions 647.3 x 1333
Property Description
Introducing, first time available for sale, custom designed and built, woodland retreat. Enjoy the wildlife, outdoor adventures, bird watching, hunting, trail riding and so much more. Tucked away in the Manistee National Forest this 20 acre parcel will immediately feel like home. Manicured lawn, perennials and majestic trees showcase 3604 E 8 Mile.
An open, light-filled great room, blending living room, dining, and kitchen welcomes you home. Kitchen offers newer appliances, custom designed cabinetry, nice layout and plenty of space to prepare meals. Loads of windows offer great natural light and captivating outdoor scenery.
1 of 3 bedrooms and 2nd bath are tucked away next to the kitchen providing privacy from other two bedrooms. Upper level features family room with access to covered deck, fireplace, vaulted ceiling and glorious outdoor views. 2 bedrooms and full bath complete this area.
Enjoy the many updates the caretakers have completed including newer water heater, drain field w additional tank, furnace, roof, central AC, washer, dryer, flooring and paint. High speed internet is run to the house and ready for hook up.
Location
State MI
County Newaygo
Area West Central - W
Direction N Evergreen Rd to E 8 Mile Rd to address.
Rooms
Basement Crawl Space, Full
Interior
Interior Features Ceiling Fans, Garage Door Opener, Kitchen Island
Heating Forced Air
Cooling Central Air
Fireplaces Number 1
Fireplaces Type Gas Log, Living
Fireplace true
Window Features Screens,Insulated Windows,Window Treatments
Appliance Dryer, Washer, Disposal, Dishwasher, Microwave, Oven, Refrigerator
Laundry In Basement, Laundry Room
Exterior
Exterior Feature Porch(es), Deck(s)
Utilities Available High-Speed Internet
Waterfront No
View Y/N No
Street Surface Paved
Building
Lot Description Wooded, Adj to Public Land
Story 2
Sewer Private Sewer, Septic System
Water Private Water, Well
Architectural Style Craftsman
Structure Type Vinyl Siding
New Construction No
Schools
School District Big Rapids
Others
Tax ID 07-26-200-009
Acceptable Financing Cash, FHA, VA Loan, Conventional
Listing Terms Cash, FHA, VA Loan, Conventional
Read Less
Want to know what your home might be worth? Contact us for a FREE valuation!

Our team is ready to help you sell your home for the highest possible price ASAP






