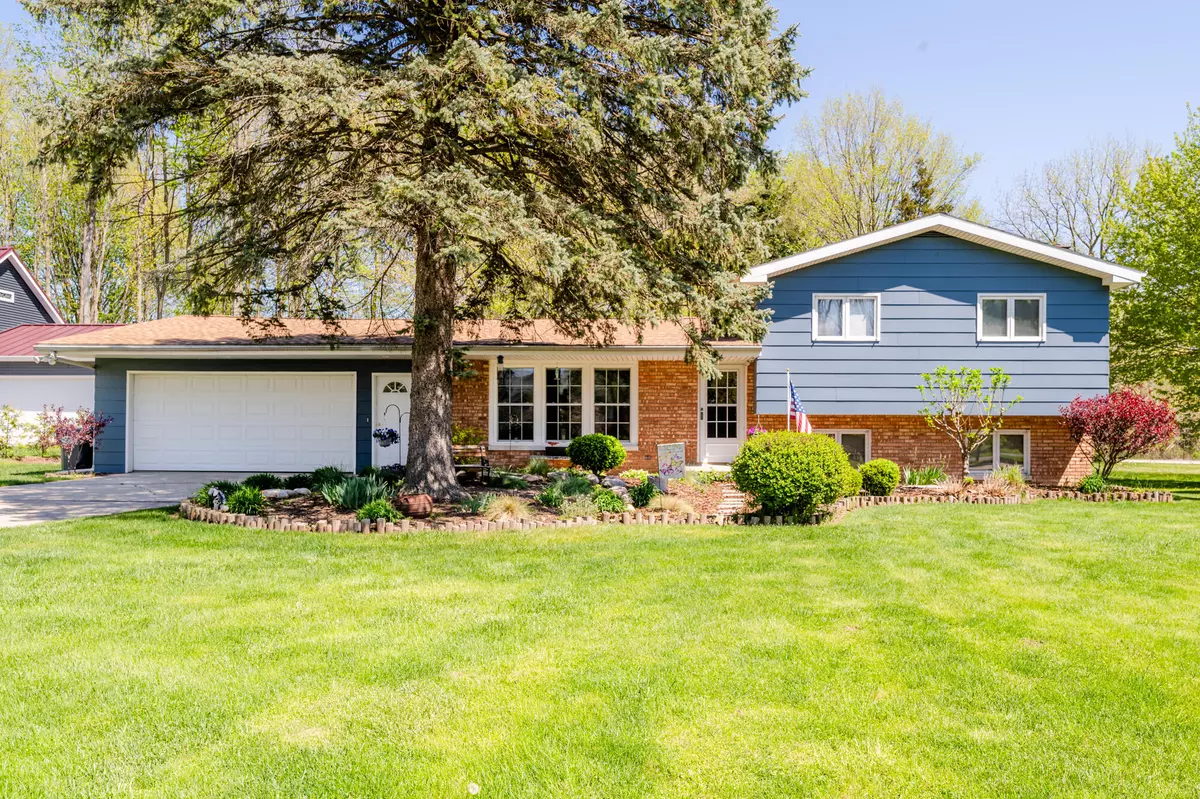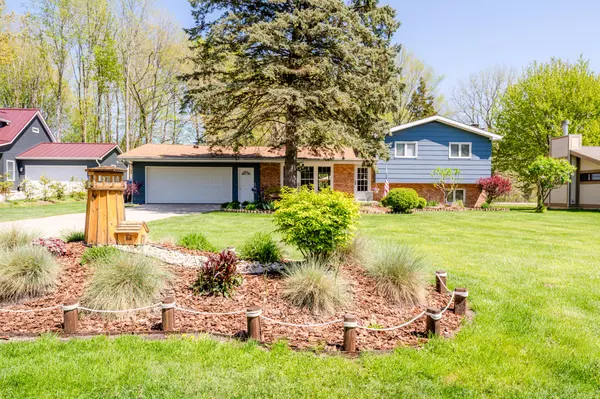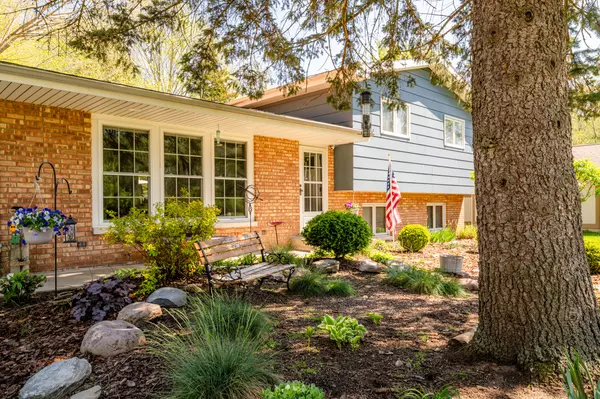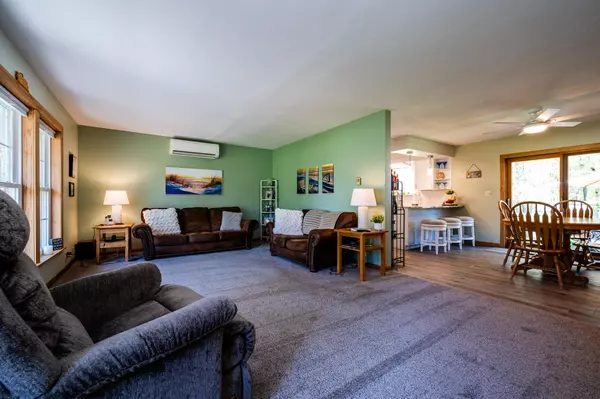$372,900
$375,900
0.8%For more information regarding the value of a property, please contact us for a free consultation.
4067 Evergreen Lane Benton Harbor, MI 49022
4 Beds
2 Baths
1,274 SqFt
Key Details
Sold Price $372,900
Property Type Single Family Home
Sub Type Single Family Residence
Listing Status Sold
Purchase Type For Sale
Square Footage 1,274 sqft
Price per Sqft $292
Municipality Hagar Twp
MLS Listing ID 24021137
Sold Date 06/11/24
Style Tri-Level
Bedrooms 4
Full Baths 2
Originating Board Michigan Regional Information Center (MichRIC)
Year Built 1964
Annual Tax Amount $1,734
Tax Year 2023
Lot Size 0.365 Acres
Acres 0.36
Lot Dimensions 100 x 178
Property Description
Beautiful 1878 sq ft trilevel home located across the street from Lake Michigan. Fantastic location in Hagar Twp close to Lake Mi. beaches & conveniently located off M-63 between St. Joe & S. Haven. This 4 bedroom 2 bath home is bright, clean and in immaculate condition. Spacious kitchen has been very nicely updated including new granite counter tops,stainless steel appliances & freshly painted with new vinyl flooring. There are hardwood floors on the upper level & new carpet and flooring throughout the rest of the home. Large fenced back yard is perfect for relaxing or entertaining. Roof soffit/fascia replaced in 2018 & new 5'' well in 2016.Fabulous finished attached 2 car garage. Charming, quiet area steps away from beautiful LK Mi. Perfect for your year round home or vacation getaway!
Location
State MI
County Berrien
Area Southwestern Michigan - S
Direction From St. Joe, North on M-63 to Evergreen Lane on West side, follow Evergreen to home on right side of the road
Rooms
Basement Crawl Space
Interior
Interior Features Ceiling Fans, Garage Door Opener, Water Softener/Owned, Wood Floor, Eat-in Kitchen
Heating Radiant, Other
Cooling Wall Unit(s)
Fireplaces Number 1
Fireplaces Type Family, Wood Burning
Fireplace true
Window Features Window Treatments
Appliance Dryer, Washer, Oven, Range, Refrigerator
Laundry Laundry Room, Lower Level, Sink, Washer Hookup
Exterior
Exterior Feature Fenced Back, Patio
Utilities Available Natural Gas Available, Broadband
View Y/N No
Street Surface Paved
Building
Story 2
Sewer Septic System
Water Well
Architectural Style Tri-Level
Structure Type Brick,Wood Siding
New Construction No
Schools
School District Coloma
Others
Tax ID 11-10-4470-0022-00-1
Acceptable Financing Cash, FHA, VA Loan, Conventional
Listing Terms Cash, FHA, VA Loan, Conventional
Read Less
Want to know what your home might be worth? Contact us for a FREE valuation!

Our team is ready to help you sell your home for the highest possible price ASAP






