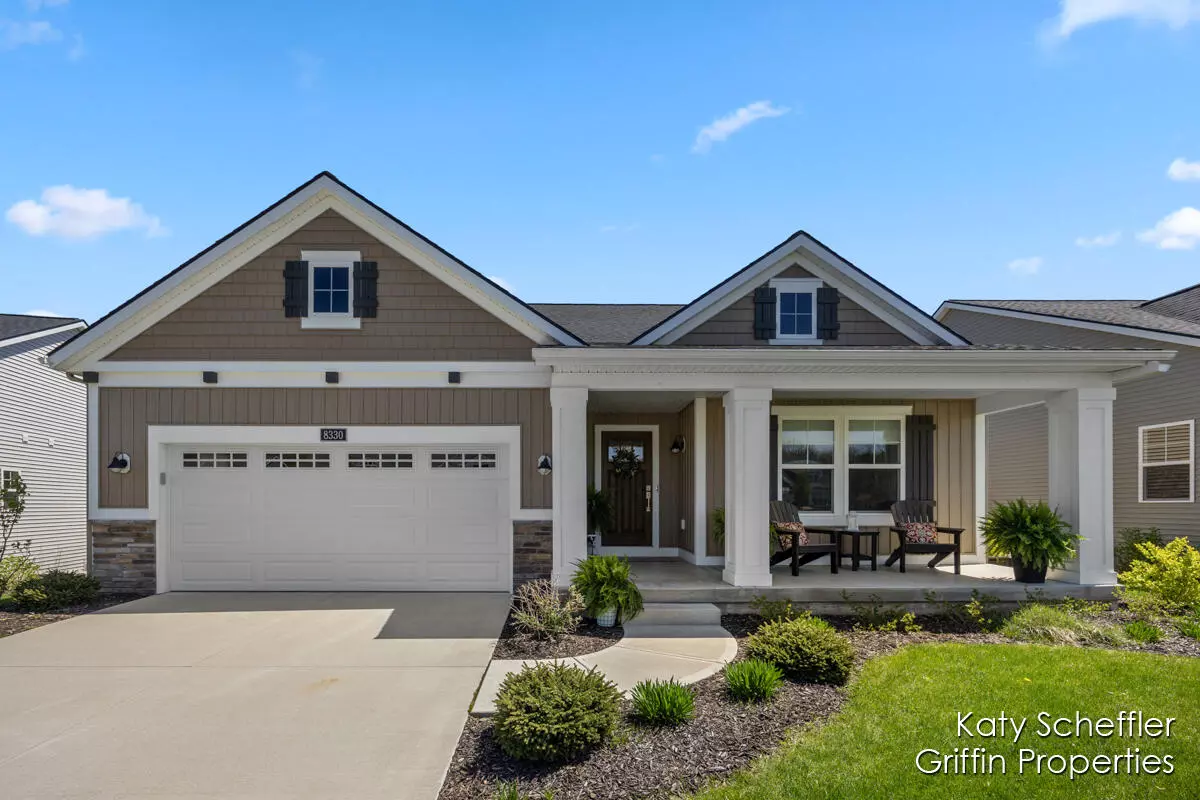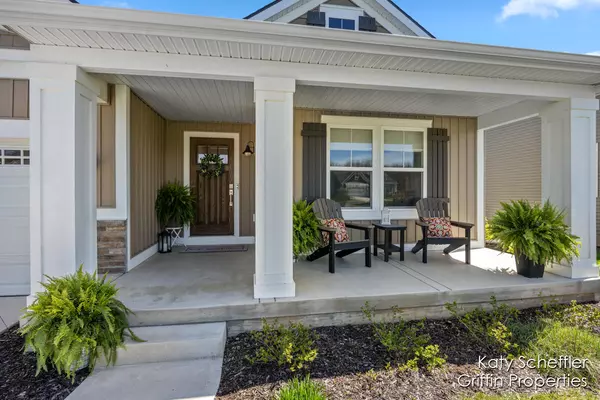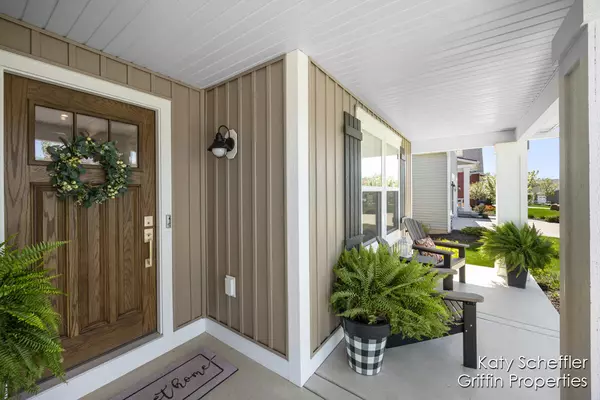$615,000
$611,800
0.5%For more information regarding the value of a property, please contact us for a free consultation.
8330 Autumn Acres Drive Rockford, MI 49341
3 Beds
3 Baths
1,720 SqFt
Key Details
Sold Price $615,000
Property Type Condo
Sub Type Condominium
Listing Status Sold
Purchase Type For Sale
Square Footage 1,720 sqft
Price per Sqft $357
Municipality Plainfield Twp
Subdivision Autumn Trails
MLS Listing ID 24021588
Sold Date 06/11/24
Style Ranch
Bedrooms 3
Full Baths 2
Half Baths 1
HOA Fees $355/mo
HOA Y/N true
Originating Board Michigan Regional Information Center (MichRIC)
Year Built 2020
Annual Tax Amount $8,568
Tax Year 2023
Property Description
Nestled in Rockford's coveted Autumn Trails Community, this stunning freestanding condo offers a blend of modern elegance and comfortable living. Boasting a seamless connection to the White Pine Trail and mere moments from downtown shopping and the freeway, this location offers convenience and charm.
Built in 2020, this home has been meticulously maintained and updated, presenting a custom look and feel throughout. Step inside to discover an open concept floor plan highlighted by a spacious living room and a 14 x 12 sunroom with vaulted ceilings.
The heart of the home is the exquisite kitchen, designed for culinary enthusiasts with a quartz island, stainless steel appliances, and ample storage. Retreat to the main level master suite, complete with a beautiful tile shower and serene wooded views from the backyard. A main level laundry center adds convenience and practicality.
The finished lower level walkout offers additional living space and features a gas fireplace in the spacious family room, a bedroom, full bathroom, an office, and ample storage/flex space.
Other notable features include a whole house generator, overflow parking spaces across from driveway, and numerous updates. Enjoy the benefits of condo living with the privacy and feel of a single-family home in this exceptional Rockford residence.
Location
State MI
County Kent
Area Grand Rapids - G
Direction 131 to 10 Mile Rd East to Autumn Acres Drive to home.
Rooms
Basement Walk Out, Full
Interior
Interior Features Ceiling Fans, Garage Door Opener, Generator, Security System, Kitchen Island, Eat-in Kitchen
Heating Forced Air
Cooling Central Air
Fireplaces Number 1
Fireplaces Type Family, Gas Log
Fireplace true
Window Features Screens,Low Emissivity Windows,Insulated Windows,Window Treatments
Appliance Dryer, Washer, Disposal, Dishwasher, Microwave, Oven, Range, Refrigerator
Laundry Gas Dryer Hookup, In Unit, Laundry Room, Main Level, Sink, Washer Hookup
Exterior
Exterior Feature Porch(es), Deck(s)
Utilities Available Natural Gas Connected
Amenities Available Pets Allowed
View Y/N No
Street Surface Paved
Building
Lot Description Level, Sidewalk
Story 1
Sewer Public Sewer
Water Public
Architectural Style Ranch
Structure Type Stone,Vinyl Siding
New Construction No
Schools
School District Rockford
Others
HOA Fee Include Water,Trash,Snow Removal,Sewer,Lawn/Yard Care
Tax ID 41-10-02-220-036
Acceptable Financing Cash, Conventional
Listing Terms Cash, Conventional
Read Less
Want to know what your home might be worth? Contact us for a FREE valuation!

Our team is ready to help you sell your home for the highest possible price ASAP






