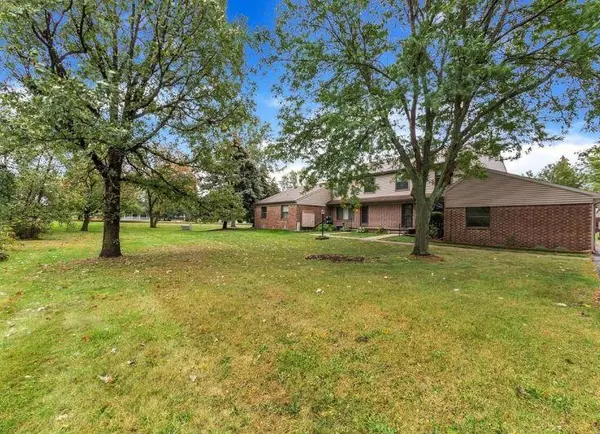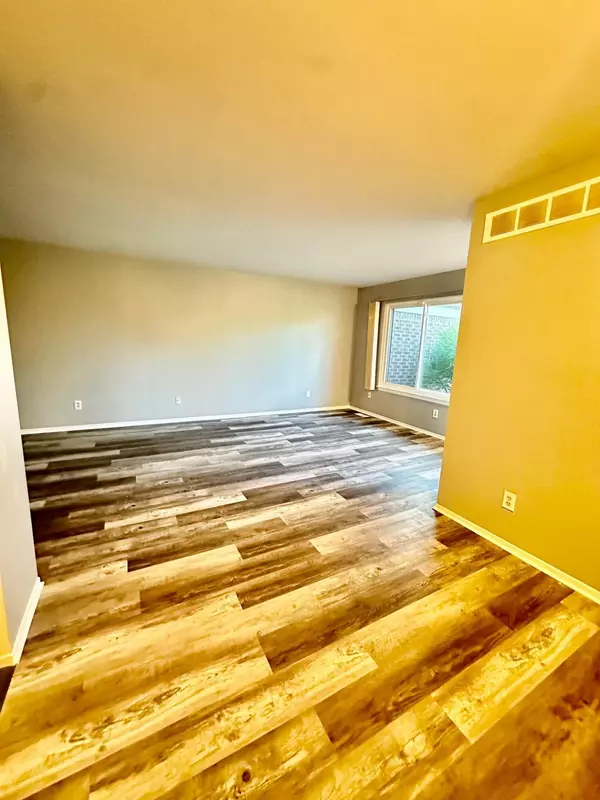$147,000
$139,000
5.8%For more information regarding the value of a property, please contact us for a free consultation.
27016 Winchester Street Brownstown, MI 48183
2 Beds
2 Baths
1,080 SqFt
Key Details
Sold Price $147,000
Property Type Condo
Sub Type Condominium
Listing Status Sold
Purchase Type For Sale
Square Footage 1,080 sqft
Price per Sqft $136
Municipality Brownstown Twp
MLS Listing ID 24021572
Sold Date 06/11/24
Style Townhouse
Bedrooms 2
Full Baths 1
Half Baths 1
HOA Fees $265/mo
HOA Y/N true
Originating Board Michigan Regional Information Center (MichRIC)
Year Built 1988
Annual Tax Amount $2,640
Tax Year 2023
Lot Size 3,000 Sqft
Acres 0.07
Lot Dimensions 30x30
Property Description
*** BEST AND HIGHEST DUE 5/7/2024 @ 5PM ***
Spacious 2 bedroom 1.1 bath townhouse condo located in Winchester Estates. Open floor plan with a large living room, formal dining room, galley kitchen and a half bath on the first floor. Upstairs are two large bedrooms with a full bathroom. The master bedroom features a walk in closet. The finished basement features a large recreation room and a utility room. The attached garage has a garage door opener and some storage space. This condo is set facing open common areas and provides a nice view of green space instead of other condos. Windows were replaced in 2016 and recent upgrades. Conveniently located a few minutes from I75, close to shopping and restaurants, with the fantastic Gibraltar School District. Schedule your showing today!
Location
State MI
County Wayne
Area Wayne County - 100
Direction From Allen, west on Vreeland. Just before the overpass, turn left @ the Mill Creek sign. Take 1st right and then right to back.
Rooms
Basement Michigan Basement
Interior
Interior Features Garage Door Opener
Heating Forced Air
Cooling Central Air
Fireplace false
Appliance Dryer, Washer, Dishwasher, Oven, Range, Refrigerator
Laundry Gas Dryer Hookup, In Basement
Exterior
Exterior Feature Porch(es), Patio
View Y/N No
Building
Story 2
Sewer Public Sewer
Water Public
Architectural Style Townhouse
Structure Type Brick
New Construction No
Schools
School District Gibraltar
Others
HOA Fee Include Water,Trash,Snow Removal,Sewer,Lawn/Yard Care
Tax ID 70-104-03-0005-000
Acceptable Financing Cash, FHA, Conventional
Listing Terms Cash, FHA, Conventional
Read Less
Want to know what your home might be worth? Contact us for a FREE valuation!

Our team is ready to help you sell your home for the highest possible price ASAP






