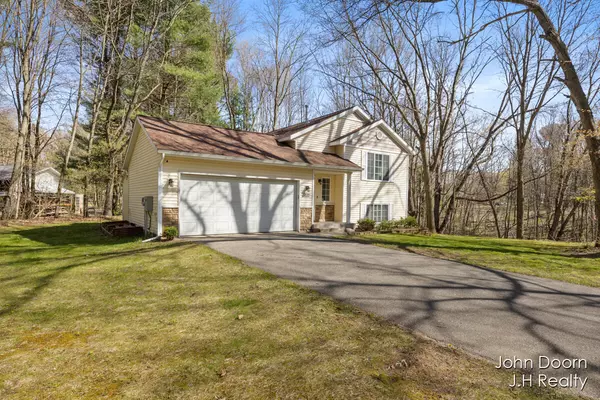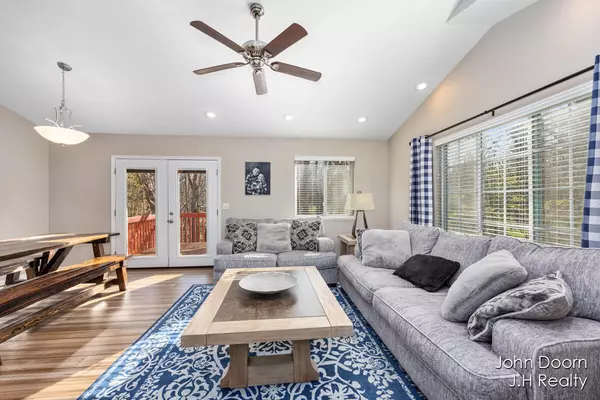$345,000
$350,000
1.4%For more information regarding the value of a property, please contact us for a free consultation.
13339 Olin RIdge Drive Sparta, MI 49345
4 Beds
2 Baths
896 SqFt
Key Details
Sold Price $345,000
Property Type Single Family Home
Sub Type Single Family Residence
Listing Status Sold
Purchase Type For Sale
Square Footage 896 sqft
Price per Sqft $385
Municipality Solon Twp
MLS Listing ID 24021076
Sold Date 06/07/24
Style Bi-Level
Bedrooms 4
Full Baths 2
HOA Fees $35/ann
HOA Y/N true
Originating Board Michigan Regional Information Center (MichRIC)
Year Built 1999
Annual Tax Amount $4,594
Tax Year 2022
Lot Size 1.620 Acres
Acres 1.62
Lot Dimensions 174.41x282x339.44x299
Property Description
Welcome to Olin Ridge, a serene retreat on 1.6 wooded acres. This 4-bedroom, 2-full bath home features Bamboo flooring throughout the spacious living and dining area. The kitchen boasts stainless steel appliances and ample cabinet space. French doors lead to a deck overlooking the woods. The main floor includes a full bath, primary bedroom, and second bedroom. The lower level offers a family room, full bath, and two bedrooms, patio, laundry, A newer Generac generator ensures uninterrupted power, complemented by a newer shed and newer roof. Enjoy comfort and convenience in this tranquil setting. New Furnace in 2015 and new Carpet! Rented Water Softener and reverse osmosis system. Generac Guardian generator 22kW valued at $6000, Ish. Seller request Listing office to hold all offers until 05/07/2024 @ 11:00am
No showings until Friday 5/3/2024 Seller request Listing office to hold all offers until 05/07/2024 @ 11:00am
No showings until Friday 5/3/2024
Location
State MI
County Kent
Area Grand Rapids - G
Direction Post Dr NE towards Belmont MI,Right Onto Pine Island Dr and continue for 8 miles until a left onto Olin Lakes Dr, Turn Left onto Olin Ridge Dr, Destination on the right
Rooms
Other Rooms Shed(s)
Basement Walk Out
Interior
Interior Features Ceiling Fans, Garage Door Opener, Generator, Water Softener/Rented, Pantry
Heating Forced Air
Cooling Central Air
Fireplace false
Window Features Insulated Windows
Appliance Dryer, Washer, Dishwasher, Microwave, Oven, Refrigerator
Laundry Lower Level
Exterior
Exterior Feature Deck(s)
Garage Attached
Garage Spaces 2.0
Waterfront No
Waterfront Description Pond
View Y/N No
Street Surface Paved
Garage Yes
Building
Lot Description Corner Lot, Wooded
Story 1
Sewer Septic System
Water Well
Architectural Style Bi-Level
Structure Type Vinyl Siding
New Construction No
Schools
School District Kent City
Others
HOA Fee Include Trash,Snow Removal
Tax ID 41-02-32-352-021
Acceptable Financing Cash, Conventional
Listing Terms Cash, Conventional
Read Less
Want to know what your home might be worth? Contact us for a FREE valuation!

Our team is ready to help you sell your home for the highest possible price ASAP






