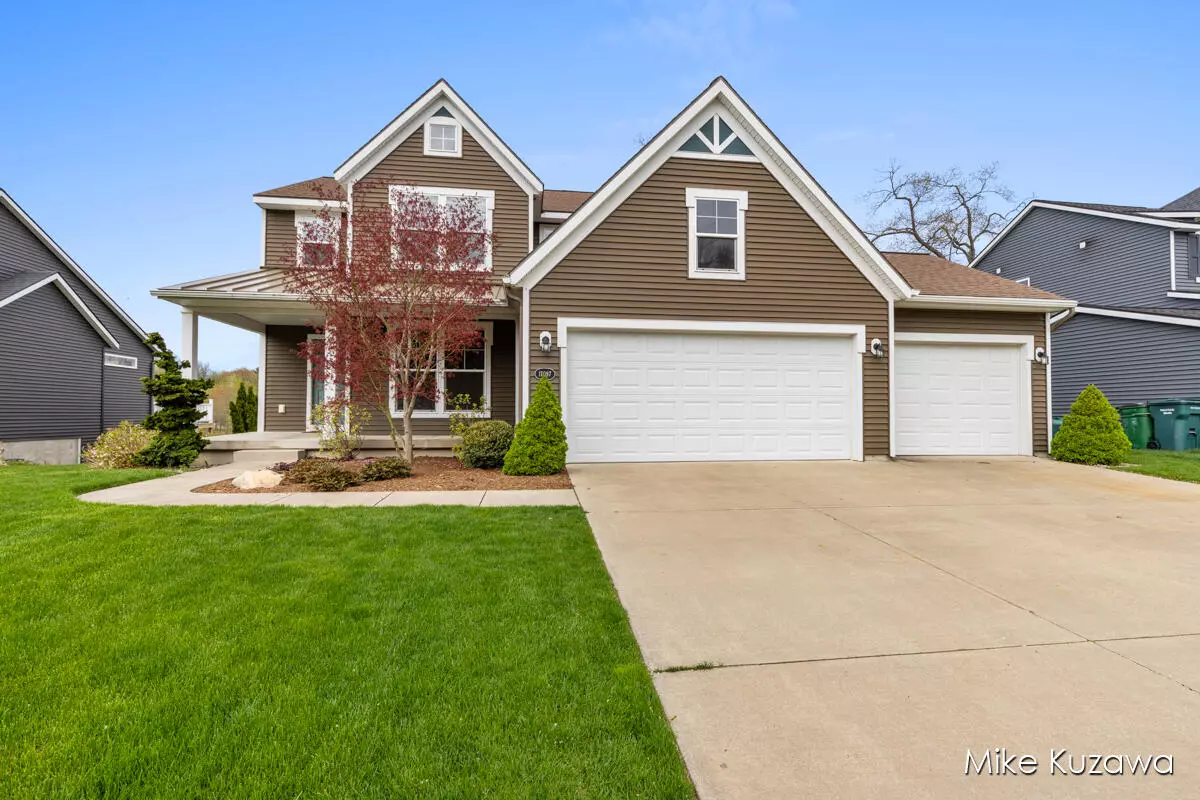$525,000
$545,000
3.7%For more information regarding the value of a property, please contact us for a free consultation.
17097 Birchview Drive Nunica, MI 49448
5 Beds
4 Baths
2,274 SqFt
Key Details
Sold Price $525,000
Property Type Single Family Home
Sub Type Single Family Residence
Listing Status Sold
Purchase Type For Sale
Square Footage 2,274 sqft
Price per Sqft $230
Municipality Crockery Twp
Subdivision Hathaway Lakes
MLS Listing ID 24012581
Sold Date 06/03/24
Style Contemporary
Bedrooms 5
Full Baths 3
Half Baths 1
HOA Fees $45/ann
HOA Y/N true
Originating Board Michigan Regional Information Center (MichRIC)
Year Built 2015
Annual Tax Amount $5,115
Tax Year 2023
Lot Size 9,471 Sqft
Acres 0.22
Lot Dimensions 72*132
Property Description
Stunning sunsets and water views await you! Located on Patchin Pond in Hathaway Lakes Neighborhood, this newer 5 bedroom 3 1/2 bath home has so much to offer. Large and open kitchen with granite countertops, large walk-in pantry, center island and well thought out window location with a view. One dining area is located next to the sunroom/Michigan room that again offers spectacular views. The sunroom with all its windows, floods the home with natural daylight and also offers a slider to a deck with stair access to ground level. Great spots to relax and read a book or do absolutely nothing and enjoy. Living room with gas fireplace and more views. A beautiful formal dining room/Flex room offers another eating area on the main floor. Mudroom with a half bath round out the main floor Upstairs are 4 bedrooms with walk-in closets. The spacious master bedroom offers more gorgeous views of the water. Walk-in closet, double sink vanity and tiled shower. Another full bathroom and laundry room finish the upstairs. The walkout level offers another living space, a 5th bedroom and another full bathroom. The real gem is the spacious and fully functional hair salon or could be converted to a 6th bedroom. The sliders from the walkout go to an incredible patio with stamped concrete and fire pit, smore heaven! A 8 person hot tub is optional in purchase. Yard includes underground sprinkling and professionally landscaped. 3 stall garage. Gutter guards on gutters. All appliances included. Located very close to N Bank Trail that takes you right down to Grand Haven. Also included is access to the Club House, Fitness room and beautiful inground pool. Buyer to verify all information. Property condition has been improved and new pictures coming. Upstairs are 4 bedrooms with walk-in closets. The spacious master bedroom offers more gorgeous views of the water. Walk-in closet, double sink vanity and tiled shower. Another full bathroom and laundry room finish the upstairs. The walkout level offers another living space, a 5th bedroom and another full bathroom. The real gem is the spacious and fully functional hair salon or could be converted to a 6th bedroom. The sliders from the walkout go to an incredible patio with stamped concrete and fire pit, smore heaven! A 8 person hot tub is optional in purchase. Yard includes underground sprinkling and professionally landscaped. 3 stall garage. Gutter guards on gutters. All appliances included. Located very close to N Bank Trail that takes you right down to Grand Haven. Also included is access to the Club House, Fitness room and beautiful inground pool. Buyer to verify all information. Property condition has been improved and new pictures coming.
Location
State MI
County Ottawa
Area North Ottawa County - N
Direction M104 to Hathaway Lakes, N on Patchin Blvd., L on Patchin Dr., R on Birchview Drive to home
Body of Water Pond
Rooms
Basement Walk Out, Other
Interior
Interior Features Ceiling Fans, Ceramic Floor, Garage Door Opener, Hot Tub Spa, Humidifier, Security System, Wood Floor, Kitchen Island, Eat-in Kitchen, Pantry
Heating Forced Air
Cooling SEER 13 or Greater, Central Air
Fireplaces Number 1
Fireplaces Type Family, Gas Log
Fireplace true
Window Features Screens,Low Emissivity Windows
Appliance Dryer, Washer, Dishwasher, Microwave, Oven, Range, Refrigerator
Laundry Laundry Room, Upper Level
Exterior
Exterior Feature Porch(es), Deck(s)
Utilities Available Phone Available, Public Water, Public Sewer, Natural Gas Available, Electricity Available, Cable Available, Phone Connected, Natural Gas Connected, Cable Connected, High-Speed Internet
Amenities Available Walking Trails, Club House, Fitness Center, Pool
Waterfront Yes
Waterfront Description Pond
View Y/N No
Street Surface Paved
Building
Story 2
Sewer Public Sewer
Water Public
Architectural Style Contemporary
Structure Type Vinyl Siding
New Construction No
Schools
School District Fruitport
Others
Tax ID 70-04-17-324-003
Acceptable Financing Cash, FHA, VA Loan, Conventional
Listing Terms Cash, FHA, VA Loan, Conventional
Read Less
Want to know what your home might be worth? Contact us for a FREE valuation!

Our team is ready to help you sell your home for the highest possible price ASAP






