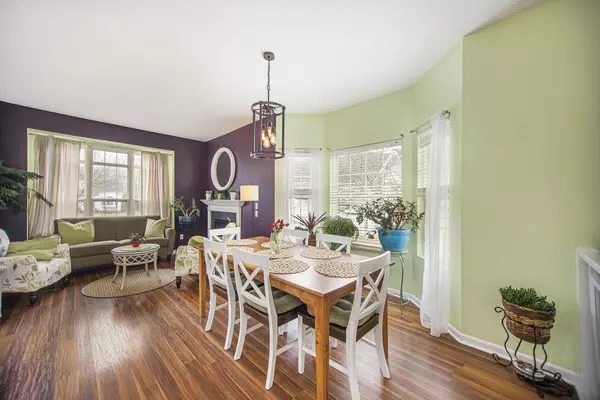$319,000
$334,900
4.7%For more information regarding the value of a property, please contact us for a free consultation.
15011 Saddlebrook Trail Spring Lake, MI 49456
2 Beds
3 Baths
1,220 SqFt
Key Details
Sold Price $319,000
Property Type Condo
Sub Type Condominium
Listing Status Sold
Purchase Type For Sale
Square Footage 1,220 sqft
Price per Sqft $261
Municipality Spring Lake Twp
MLS Listing ID 24011006
Sold Date 06/06/24
Style Ranch
Bedrooms 2
Full Baths 2
Half Baths 1
HOA Fees $280/mo
HOA Y/N true
Originating Board Michigan Regional Information Center (MichRIC)
Year Built 2003
Annual Tax Amount $2,729
Tax Year 2023
Property Description
This end-unit condo is nestled at the end of a quiet cul-de-sac. Step inside to the warmth of an open main level, accented by the charm of a living room fireplace. The adjacent four-season room is the ideal spot to enjoy coffee watching the morning sunrise. The primary suite offers ample space and a private bathroom. In the lower level you will find another spacious bedroom and a second full bathroom. The lower-level family room, complete with sliding doors, opens to a concrete patio. Additionally, a flex room on this floor awaits your customization -ideal as a home office, fitness area, or art studio. Located just outside Spring Lake Village, with easy access to Spring Lake Country Club. Also close to walking and biking trails
Location
State MI
County Ottawa
Area North Ottawa County - N
Direction M-104 to Fruitport Rd. North on Fruitport Rd. to State Rd. East on State Rd. to Saddlebrook Farms to home
Rooms
Basement Walk Out
Interior
Heating Forced Air
Cooling Central Air
Fireplaces Number 1
Fireplaces Type Gas Log
Fireplace true
Window Features Screens,Insulated Windows
Appliance Dryer, Washer, Dishwasher, Microwave, Range, Refrigerator
Laundry Lower Level
Exterior
Exterior Feature Patio, Deck(s)
Parking Features Attached
Garage Spaces 2.0
View Y/N No
Garage Yes
Building
Lot Description Cul-De-Sac
Story 1
Sewer Public Sewer
Water Public
Architectural Style Ranch
Structure Type Vinyl Siding
New Construction No
Schools
School District Fruitport
Others
HOA Fee Include Trash,Snow Removal,Lawn/Yard Care
Tax ID 70-03-13-176-052
Acceptable Financing Cash, FHA, VA Loan, Conventional
Listing Terms Cash, FHA, VA Loan, Conventional
Read Less
Want to know what your home might be worth? Contact us for a FREE valuation!

Our team is ready to help you sell your home for the highest possible price ASAP






