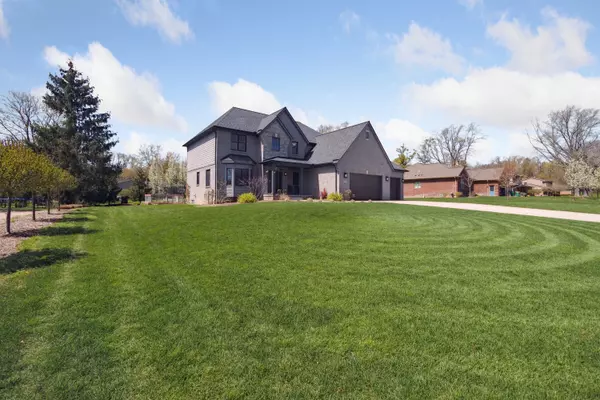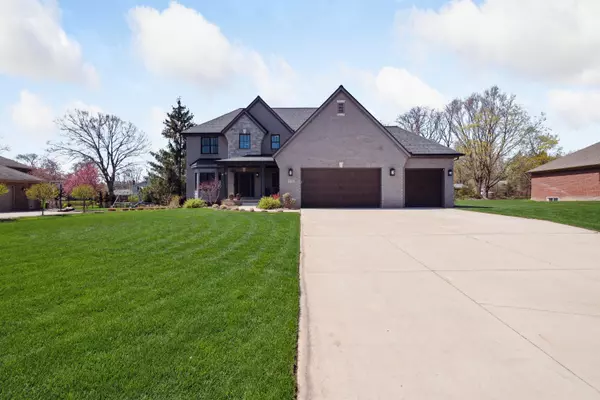$782,000
$725,000
7.9%For more information regarding the value of a property, please contact us for a free consultation.
5720 Kennebunk Drive Rochester, MI 48306
4 Beds
3 Baths
3,067 SqFt
Key Details
Sold Price $782,000
Property Type Single Family Home
Sub Type Single Family Residence
Listing Status Sold
Purchase Type For Sale
Square Footage 3,067 sqft
Price per Sqft $254
Municipality Oakland Twp
MLS Listing ID 24019727
Sold Date 05/31/24
Style Colonial
Bedrooms 4
Full Baths 2
Half Baths 1
Originating Board Michigan Regional Information Center (MichRIC)
Year Built 2017
Annual Tax Amount $7,660
Tax Year 2022
Lot Size 0.470 Acres
Acres 0.47
Lot Dimensions 129x161
Property Description
Welcome to your dream home in the heart of Oakland Twp! This stunning 4-bed, 2.5-bath sanctuary offers over 3000 sq ft of luxury living. Relax in the spacious primary suite boasting an oversized walk-in closet, glass walk-in shower, and indulgent soaking tub. Entertain effortlessly in the expansive kitchen, ideal for crafting holiday feasts. Enjoy the warmth of the gas fireplace in the living room or find inspiration in the main floor office. With scratch-resistant solid hickory flooring throughout, durability meets elegance. Embrace outdoor living with a built-in raised garden and custom dog run. Located steps from Stony Creek bike trails and minutes from downtown, this is more than a home—it's a lifestyle. Welcome to your forever oasis!
Location
State MI
County Oakland
Area Oakland County - 70
Direction E Rochester, N Mead
Rooms
Basement Full
Interior
Heating Forced Air
Fireplaces Number 1
Fireplace true
Laundry Main Level
Exterior
View Y/N No
Building
Story 2
Sewer Public Sewer
Water Public
Architectural Style Colonial
Structure Type Brick
New Construction No
Schools
Elementary Schools Hugger Elementary
Middle Schools Hart Middle School
High Schools Stoney Creek High School
School District Rochester
Others
Tax ID 10-35-376-020
Acceptable Financing Cash, FHA, VA Loan, Conventional
Listing Terms Cash, FHA, VA Loan, Conventional
Read Less
Want to know what your home might be worth? Contact us for a FREE valuation!

Our team is ready to help you sell your home for the highest possible price ASAP






