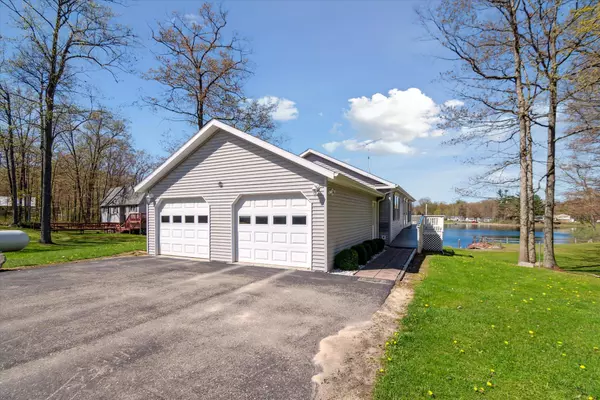$369,000
$369,000
For more information regarding the value of a property, please contact us for a free consultation.
2090 Deer Lake Road Harrison, MI 48625
5 Beds
3 Baths
1,344 SqFt
Key Details
Sold Price $369,000
Property Type Single Family Home
Sub Type Single Family Residence
Listing Status Sold
Purchase Type For Sale
Square Footage 1,344 sqft
Price per Sqft $274
Municipality Hayes Twp
MLS Listing ID 24022920
Sold Date 05/31/24
Style Ranch
Bedrooms 5
Full Baths 3
Originating Board Michigan Regional Information Center (MichRIC)
Year Built 2002
Annual Tax Amount $1,472
Tax Year 2023
Lot Size 0.760 Acres
Acres 0.76
Lot Dimensions 60' x 260' | 60' x 260'
Property Description
Don't miss the opportunity to own this Harrison waterfront home with 5 beds, 3 baths, and 2,500 sq. feet!
Pulling up, you'll notice the huge attached garage. Inside, you're greeted by a spacious living room where every window frames stunning views of the lake.
Around the corner, the large, eat-in kitchen offers an abundance of space for storing and preparing your favorite meals. The primary suite is like your own private getaway, complete with a walk-in closet and an en suite toilet and bath.
Downstairs, the family room offers plenty of open space for gathering and entertainment leading seamlessly onto the porch.
Outside, you'll find a large pole barn that stands ready to house equipment and essentials, while a convenient boat launch and sandy beach await waterfront adventure
Location
State MI
County Clare
Area Clare-Gladwin - D
Direction Head East on Town Line Lake Rd from the intersection of 127 ramp and TownLine Lake Rd. Take a right and head south on Deer Lake Rd. When Deer Lake Rd comes to an end, the home is located to your left.
Body of Water Deer Lake
Rooms
Other Rooms Second Garage, Pole Barn
Basement Walk Out
Interior
Interior Features Water Softener/Owned, Eat-in Kitchen
Heating Forced Air
Fireplaces Number 1
Fireplaces Type Family
Fireplace true
Appliance Dryer, Washer, Dishwasher, Range, Refrigerator
Laundry Laundry Room, Main Level
Exterior
Exterior Feature Patio, Deck(s)
Waterfront Yes
Waterfront Description Lake
View Y/N No
Street Surface Unimproved
Handicap Access Accessible Mn Flr Full Bath, Accessible Entrance
Building
Story 1
Sewer Septic System
Water Well
Architectural Style Ranch
Structure Type Vinyl Siding
New Construction No
Schools
School District Harrison
Others
Tax ID 007-223-017-001 | 007-223-018-00
Acceptable Financing Cash, FHA, VA Loan, Rural Development, MSHDA, Conventional
Listing Terms Cash, FHA, VA Loan, Rural Development, MSHDA, Conventional
Read Less
Want to know what your home might be worth? Contact us for a FREE valuation!

Our team is ready to help you sell your home for the highest possible price ASAP






