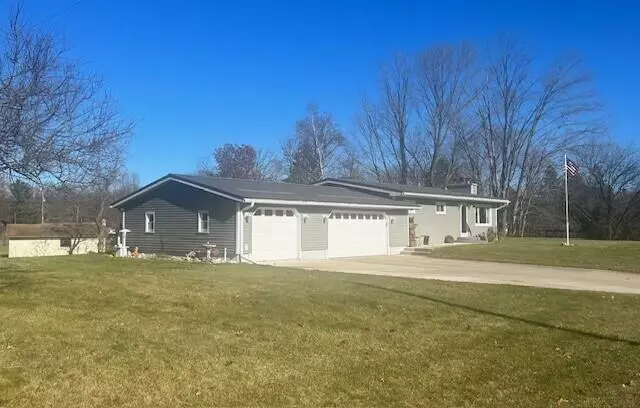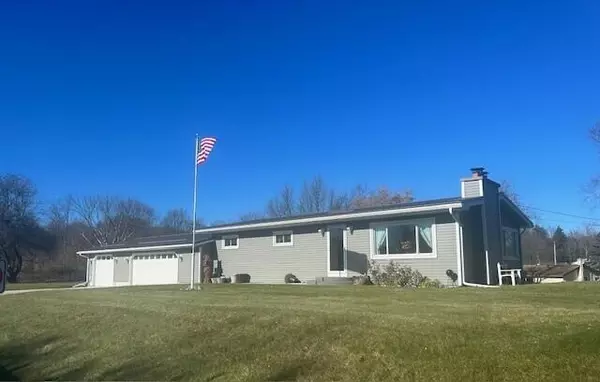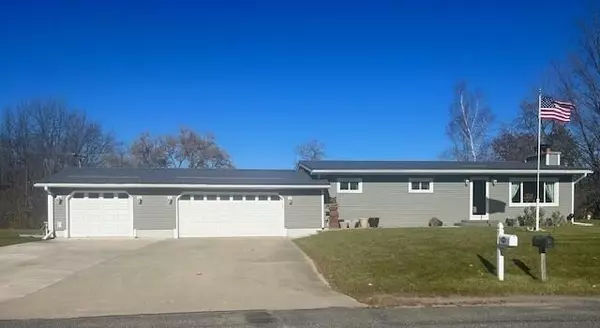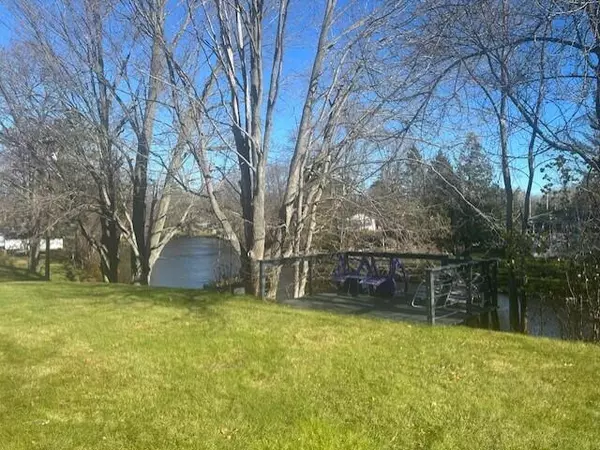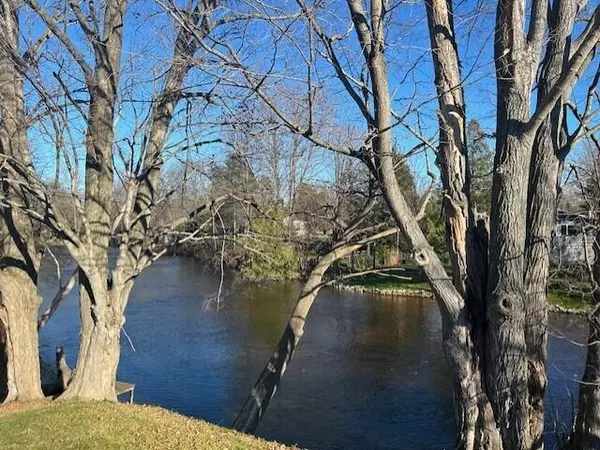$310,000
$325,000
4.6%For more information regarding the value of a property, please contact us for a free consultation.
8844 E Hawley Road Hesperia, MI 49421
2 Beds
2 Baths
1,215 SqFt
Key Details
Sold Price $310,000
Property Type Single Family Home
Sub Type Single Family Residence
Listing Status Sold
Purchase Type For Sale
Square Footage 1,215 sqft
Price per Sqft $255
Municipality Newfield Twp
MLS Listing ID 23143904
Sold Date 05/24/24
Style Ranch
Bedrooms 2
Full Baths 2
Year Built 1965
Annual Tax Amount $1,971
Tax Year 2022
Lot Size 0.740 Acres
Acres 0.74
Lot Dimensions 216x237x215x90
Property Description
Winter Wonderland on the White River - Winter, Spring, Summer and Fall are all beautiful from the view of this home in Hesperia. Sits on a large corner lot. There are many ''must haves & wants'' inside and out. Call your Agent today. This desirable home sits on a corner lot with 0.74 Acre/32,234 square feet of beautiful White River Views and Access! You sit right on the White with your fishing pole catching Salmon, Trout and Steelhead out of this prime spot. Two breathtaking decks -1 overlooking the river and the other deck for fishing. There is also a beautiful creek that runs through the property. The manicured lawn and landscaping with underground sprinkling and pump coming from the water makes this home striking. Coupled with Peach Trees and Green Grapes. Located close to the historic Village of Hesperia. Perfectly priced with over 2,000 square feet of living. Two Bedrooms, 2 full baths with wood floors throughout. The living room is spacious and open to the large dining room with lots of natural light. The kitchen, dining and living room are beautifully matched with décor that you will surely appreciate. Peaceful evenings in front of a natural gas fireplace with it's own thermostat; 5 years old. Kitchen has plenty of custom made cabinets with China cabinet and large center island. Marble countertops and upgraded appliances. Main Floor Laundry combination Mud room. One of a kind 4 Seasons Room - With all new windows and 10 Ft. slider which was installed in 2018, lots of natural light and views of the river. 3 Stall Garage - 2 being used for cars and 3rd a work shop/Motorcycle Crib. Space is not a problem with this house. The full Basement has potential for more bedrooms. It has own door outside making it totally egress - Plus has a full bath with a walk Out. Vinyl siding, metal roof, furnace, central air, water heater and sewer are 5 years old. Bundle it all up and you have a great investment to share lots of memories. Elevation Survey documents home as above flood zone. historic Village of Hesperia. Perfectly priced with over 2,000 square feet of living. Two Bedrooms, 2 full baths with wood floors throughout. The living room is spacious and open to the large dining room with lots of natural light. The kitchen, dining and living room are beautifully matched with décor that you will surely appreciate. Peaceful evenings in front of a natural gas fireplace with it's own thermostat; 5 years old. Kitchen has plenty of custom made cabinets with China cabinet and large center island. Marble countertops and upgraded appliances. Main Floor Laundry combination Mud room. One of a kind 4 Seasons Room - With all new windows and 10 Ft. slider which was installed in 2018, lots of natural light and views of the river. 3 Stall Garage - 2 being used for cars and 3rd a work shop/Motorcycle Crib. Space is not a problem with this house. The full Basement has potential for more bedrooms. It has own door outside making it totally egress - Plus has a full bath with a walk Out. Vinyl siding, metal roof, furnace, central air, water heater and sewer are 5 years old. Bundle it all up and you have a great investment to share lots of memories. Elevation Survey documents home as above flood zone.
Location
State MI
County Oceana
Area Masonoceanamanistee - O
Direction State Street to Hawley West. Home is on the corner of Riverview and Hawley
Body of Water White River
Rooms
Basement Full, Walk-Out Access
Interior
Interior Features Ceiling Fan(s), Ceramic Floor, Garage Door Opener, Iron Water FIlter, Water Softener/Rented, Wood Floor, Kitchen Island, Pantry
Heating Forced Air
Cooling Central Air
Fireplaces Number 1
Fireplaces Type Living Room
Fireplace true
Window Features Low-Emissivity Windows,Storms,Screens,Insulated Windows,Window Treatments
Appliance Refrigerator, Range, Microwave, Dishwasher
Laundry Main Level
Exterior
Exterior Feature Other, Porch(es), Patio, Deck(s)
Parking Features Attached
Garage Spaces 3.0
Utilities Available Natural Gas Available, Electricity Available, Natural Gas Connected
Waterfront Description River,Stream/Creek
View Y/N No
Street Surface Paved
Garage Yes
Building
Lot Description Corner Lot
Story 1
Sewer Septic Tank
Water Well
Architectural Style Ranch
Structure Type Vinyl Siding
New Construction No
Schools
School District Hesperia
Others
Tax ID 014-036-100-07
Acceptable Financing Cash, FHA, VA Loan, Rural Development, MSHDA, Contract, Conventional
Listing Terms Cash, FHA, VA Loan, Rural Development, MSHDA, Contract, Conventional
Read Less
Want to know what your home might be worth? Contact us for a FREE valuation!

Our team is ready to help you sell your home for the highest possible price ASAP


