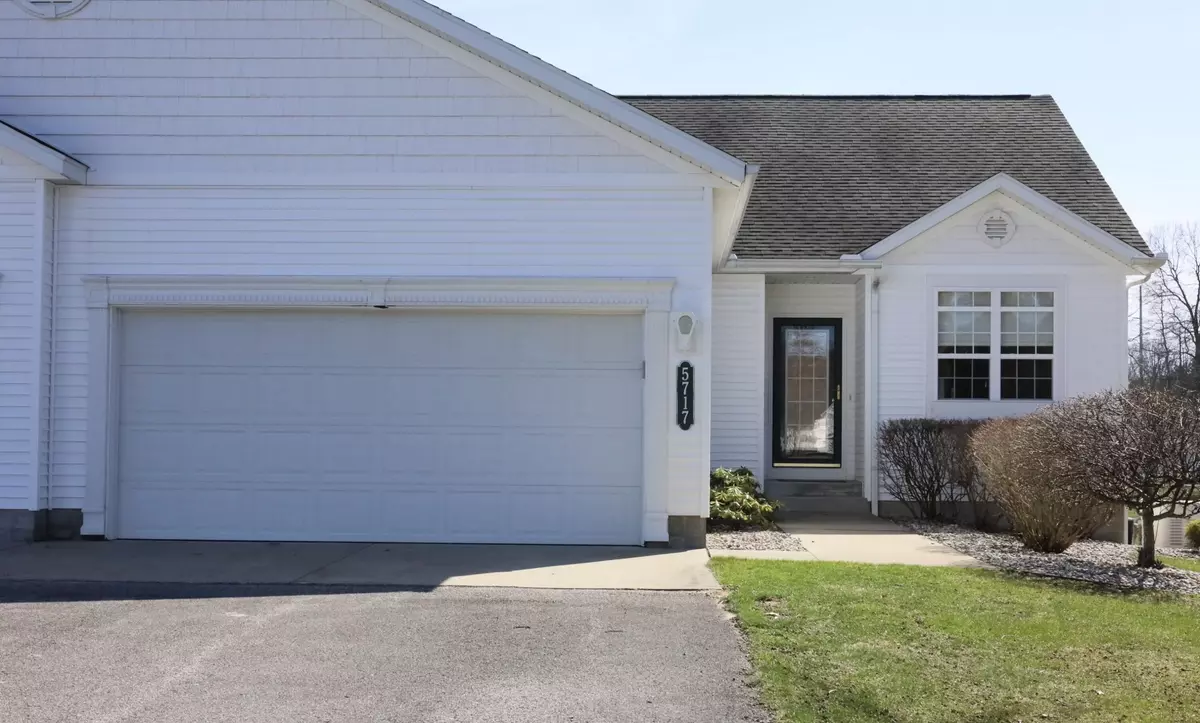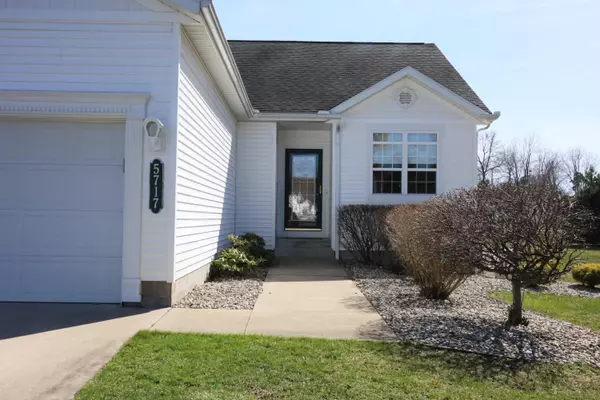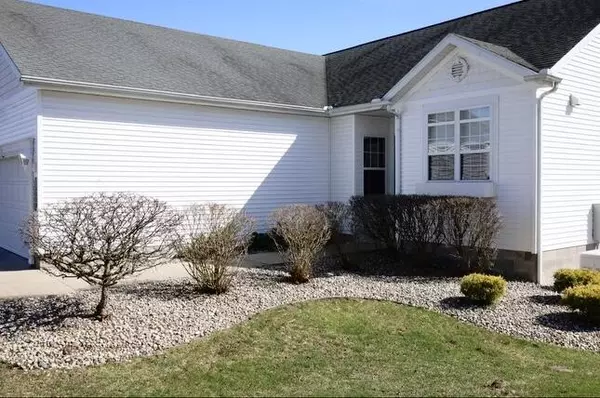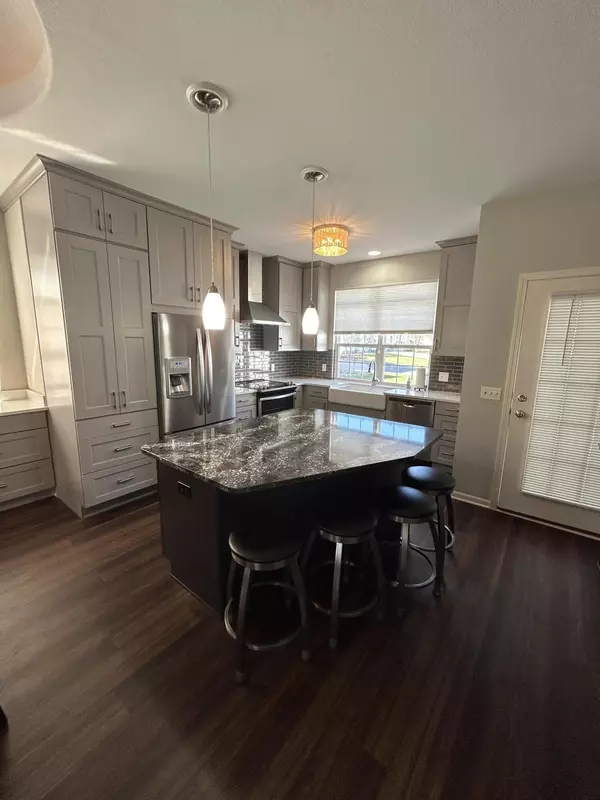$397,000
$399,900
0.7%For more information regarding the value of a property, please contact us for a free consultation.
5717 Fairview Court Fruitport, MI 49415
2 Beds
3 Baths
1,489 SqFt
Key Details
Sold Price $397,000
Property Type Condo
Sub Type Condominium
Listing Status Sold
Purchase Type For Sale
Square Footage 1,489 sqft
Price per Sqft $266
Municipality Fruitport Twp
MLS Listing ID 24016951
Sold Date 05/30/24
Style Ranch
Bedrooms 2
Full Baths 3
HOA Fees $300/mo
HOA Y/N true
Originating Board Michigan Regional Information Center (MichRIC)
Year Built 2004
Annual Tax Amount $4,044
Tax Year 2023
Property Description
Pristine, modern, and meticulously well maintained. This 2 bedroom, 3 full bathroom, handicap accessible, condominium is the gem you have been waiting for! The 2 stall, attached, garage is large enough to accommodate your storage needs, park your vehicle, and includes wheelchair ramp access to your home. On the main floor you will find the large primary bedroom with a large primary bathroom. The primary bathroom includes a walk in tub with on demand hot water and an electric bidet toilet. In the kitchen you will be greeted by beautiful cabinetry, magnificent countertops, stainless steel appliances, and a large center island that creates a great space for cooking, meals with family, and entertaining guests. Enjoy beautiful views of nature, wildlife, and the large pond from the overlook of your den/study. Or, step outside the slider door to enjoy the views from your deck! The deck includes a convenient power awning so you can step outside rain or shine. The main floor boasts an additional full bathroom, a large living room with a gas fireplace, laundry room, and bonus living room. The basement is accessible to all with the included stair lift chair system. Or, enter the basement through the slider at the back of the property. At the back of the property outside the slider you will also find additional patio space. The full, walkout, basement includes an additional large living room, bedroom, full bathroom, utility/storage room, and workshop room. Bonus: There is a finished, large, room that is only in need of an egress window to become your 3rd bedroom. Gorgeous light fixtures & window treatments all throughout. New furnace & new central air are each less than 3 years old. A 16KW Generac Generator has you covered for any storm that comes your way! Set up your private showing today! your den/study. Or, step outside the slider door to enjoy the views from your deck! The deck includes a convenient power awning so you can step outside rain or shine. The main floor boasts an additional full bathroom, a large living room with a gas fireplace, laundry room, and bonus living room. The basement is accessible to all with the included stair lift chair system. Or, enter the basement through the slider at the back of the property. At the back of the property outside the slider you will also find additional patio space. The full, walkout, basement includes an additional large living room, bedroom, full bathroom, utility/storage room, and workshop room. Bonus: There is a finished, large, room that is only in need of an egress window to become your 3rd bedroom. Gorgeous light fixtures & window treatments all throughout. New furnace & new central air are each less than 3 years old. A 16KW Generac Generator has you covered for any storm that comes your way! Set up your private showing today!
Location
State MI
County Muskegon
Area Muskegon County - M
Direction North Bound US 31 to Pontaluna Exit. East on Pontaluna. Left on Henry Street. Right at E Mount Garfield Road.Left onto Copper Sands Run in Stillwater Springs. Right on Shadown Pine Drive. Right on Fairview Court. 5717 Fairview Court is at the end of the street.
Rooms
Basement Daylight, Walk Out, Full
Interior
Interior Features Ceiling Fans, Garage Door Opener, Generator, Kitchen Island, Eat-in Kitchen
Heating Forced Air
Cooling Central Air
Fireplaces Number 1
Fireplaces Type Family, Gas Log
Fireplace true
Window Features Window Treatments
Appliance Dryer, Washer, Disposal, Cook Top, Dishwasher, Oven, Range, Refrigerator
Laundry Main Level
Exterior
Exterior Feature Balcony, Patio, Deck(s)
Utilities Available Public Water, Public Sewer, Natural Gas Available, Electricity Available, Cable Available, Natural Gas Connected, Cable Connected, High-Speed Internet
Amenities Available Pets Allowed, Cable TV
Waterfront No
Waterfront Description Pond
View Y/N No
Street Surface Paved
Handicap Access Accessible Stairway, Grab Bar Mn Flr Bath, Low Threshold Shower
Building
Lot Description Site Condo, Cul-De-Sac
Story 1
Sewer Public Sewer
Water Public
Architectural Style Ranch
Structure Type Vinyl Siding
New Construction No
Schools
School District Fruitport
Others
HOA Fee Include Water,Trash,Snow Removal,Sewer,Lawn/Yard Care,Cable/Satellite
Tax ID 15-692-000-0044-00
Acceptable Financing Cash, Conventional
Listing Terms Cash, Conventional
Read Less
Want to know what your home might be worth? Contact us for a FREE valuation!

Our team is ready to help you sell your home for the highest possible price ASAP






