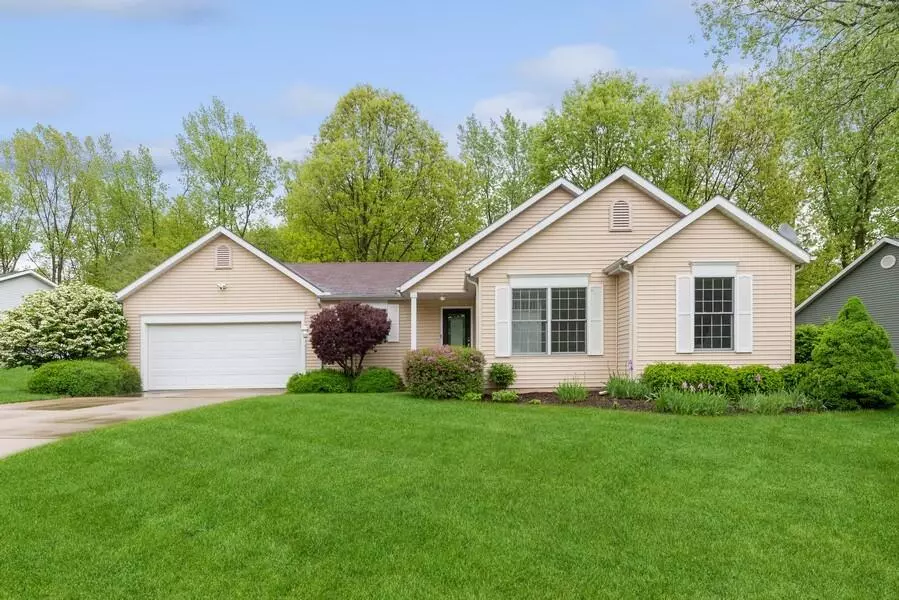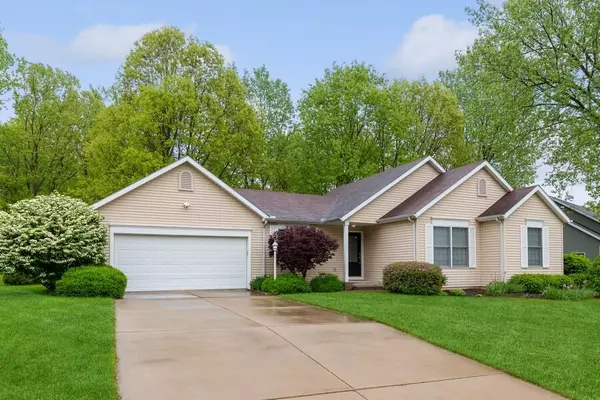$355,000
$350,000
1.4%For more information regarding the value of a property, please contact us for a free consultation.
1411 Whispering Trail Benton Harbor, MI 49022
3 Beds
3 Baths
1,346 SqFt
Key Details
Sold Price $355,000
Property Type Single Family Home
Sub Type Single Family Residence
Listing Status Sold
Purchase Type For Sale
Square Footage 1,346 sqft
Price per Sqft $263
Municipality Benton Twp
MLS Listing ID 24023097
Sold Date 05/29/24
Style Ranch
Bedrooms 3
Full Baths 3
HOA Fees $8/ann
HOA Y/N true
Originating Board Michigan Regional Information Center (MichRIC)
Year Built 2004
Annual Tax Amount $5,624
Tax Year 2023
Lot Size 0.332 Acres
Acres 0.33
Lot Dimensions 99 x 146
Property Description
This charming ranch-style home, boasting three bedrooms and three bathrooms, is nestled in the Woodridge Place community on a peaceful cul-de-sac. Situated in close proximity to public beaches, restaurants, and the Harbor Shores resort, this property offers both convenience and tranquility. The spacious backyard, bordering a wooded area, provides privacy. Inside, the living room features vaulted ceilings and seamlessly flows into the dining area, creating an open and inviting space. The kitchen has been recently updated with quartz countertops and new appliances. The primary suite impresses with its vaulted ceilings and newly remodeled bathroom showcasing a custom walk-in tiled shower. Two additional bedrooms share a full bath. The finished basement has a large rec room & third full bath.
Location
State MI
County Berrien
Area Southwestern Michigan - S
Direction From St. Joseph take M-63 North to Enterprise Way to left on Whispering Trail to home on the right.
Rooms
Basement Other, Full
Interior
Interior Features Garage Door Opener, Wood Floor, Pantry
Heating Forced Air
Cooling Central Air
Fireplace false
Window Features Insulated Windows,Window Treatments
Appliance Dryer, Washer, Disposal, Dishwasher, Microwave, Range, Refrigerator
Laundry In Basement, Laundry Room
Exterior
Exterior Feature Patio
Utilities Available Phone Available, Public Water, Public Sewer, Natural Gas Available, Electricity Available, Cable Available, Broadband, Natural Gas Connected, Cable Connected
View Y/N No
Street Surface Paved
Handicap Access 36 Inch Entrance Door, 36' or + Hallway, Accessible Mn Flr Bedroom, Accessible Mn Flr Full Bath
Building
Lot Description Wooded
Story 1
Sewer Public Sewer
Water Public
Architectural Style Ranch
Structure Type Vinyl Siding
New Construction No
Schools
School District Benton Harbor
Others
Tax ID 110390000063001
Acceptable Financing Cash, FHA, VA Loan, Conventional
Listing Terms Cash, FHA, VA Loan, Conventional
Read Less
Want to know what your home might be worth? Contact us for a FREE valuation!

Our team is ready to help you sell your home for the highest possible price ASAP






