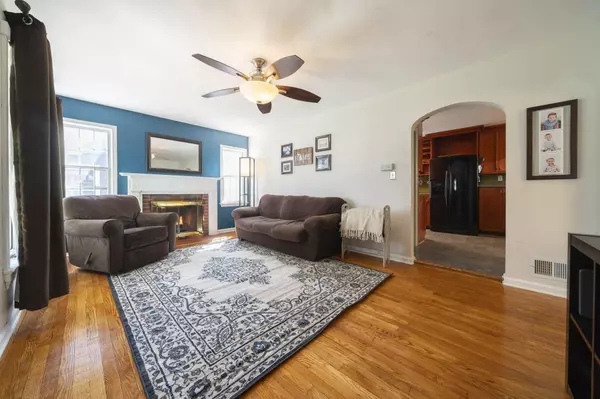$331,000
$289,900
14.2%For more information regarding the value of a property, please contact us for a free consultation.
910 Nevada SE Street Grand Rapids, MI 49507
3 Beds
2 Baths
1,267 SqFt
Key Details
Sold Price $331,000
Property Type Single Family Home
Sub Type Single Family Residence
Listing Status Sold
Purchase Type For Sale
Square Footage 1,267 sqft
Price per Sqft $261
Municipality City of Grand Rapids
Subdivision Mayhew Wood Plat
MLS Listing ID 24019770
Sold Date 05/29/24
Style Bungalow
Bedrooms 3
Full Baths 1
Half Baths 1
Originating Board Michigan Regional Information Center (MichRIC)
Year Built 1948
Annual Tax Amount $2,194
Tax Year 2024
Lot Size 5,619 Sqft
Acres 0.13
Lot Dimensions 50 x 112
Property Description
Don't miss this charming ALGER HEIGHTS 3 bedroom, 1.5 bath Bungalow! It is located just a short walk to all of Alger Height's stores & restaurants. Home features remodeled kitchen w/snack bar & dining room, nice living room w/fireplace, hardwood floors & arched doorways, French doors that lead to spacious primary bedroom, full bath with double vanity. Upstairs offers big 3rd bedroom and additional sitting area w/tons of storage. Lower level is partially finished & offers rec room w/bar and 1/2 bath. Outside you'll find a beautiful front landscape, a new deck and brick paver patio out back. Come see this home today! Open House Sat. April 27th from 1-3 pm. OFFER DEADLINE IS TUES APRIL 30th at NOON.
Location
State MI
County Kent
Area Grand Rapids - G
Direction From the corner of Alger & Eastern, Go E on Alger 3 blocks to Mildred. Go S to Nevada, then W to home.
Rooms
Basement Full
Interior
Interior Features Wood Floor, Eat-in Kitchen, Pantry
Heating Forced Air
Cooling Window Unit(s)
Fireplaces Number 1
Fireplaces Type Living, Wood Burning
Fireplace true
Window Features Screens
Appliance Dryer, Washer, Dishwasher, Microwave, Oven, Refrigerator
Laundry Gas Dryer Hookup, In Basement, Washer Hookup
Exterior
Exterior Feature Patio, Deck(s)
Utilities Available Phone Available, Storm Sewer, Public Water, Public Sewer, Natural Gas Available, Electricity Available, Cable Available, Broadband, Phone Connected, Natural Gas Connected, Cable Connected, High-Speed Internet
Waterfront No
View Y/N No
Street Surface Paved
Building
Lot Description Sidewalk, Wooded
Story 2
Sewer Public Sewer
Water Public
Architectural Style Bungalow
Structure Type Brick,Vinyl Siding
New Construction No
Schools
Elementary Schools Brookside Elementary
Middle Schools Alger Middle School
High Schools Ottawa Hills High School
School District Grand Rapids
Others
Tax ID 41-18-08-306-004
Acceptable Financing Cash, FHA, VA Loan, MSHDA, Conventional
Listing Terms Cash, FHA, VA Loan, MSHDA, Conventional
Read Less
Want to know what your home might be worth? Contact us for a FREE valuation!

Our team is ready to help you sell your home for the highest possible price ASAP






