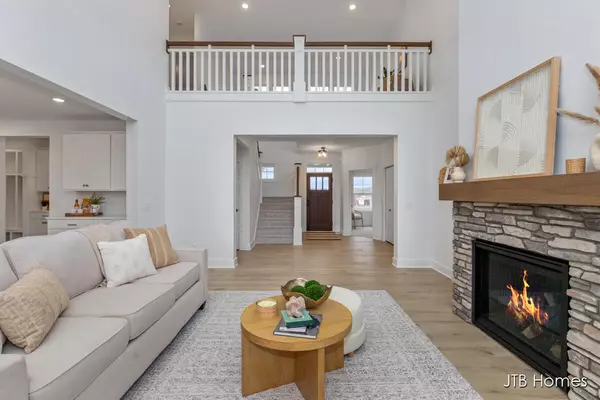$644,900
$644,900
For more information regarding the value of a property, please contact us for a free consultation.
6795 Summer Meadows NE Court #Lot 70 Rockford, MI 49341
4 Beds
3 Baths
2,466 SqFt
Key Details
Sold Price $644,900
Property Type Single Family Home
Sub Type Single Family Residence
Listing Status Sold
Purchase Type For Sale
Square Footage 2,466 sqft
Price per Sqft $261
Municipality Cannon Twp
Subdivision Jtb Homes- Summerset Meadows
MLS Listing ID 24004567
Sold Date 05/24/24
Style Traditional
Bedrooms 4
Full Baths 2
Half Baths 1
HOA Fees $71/qua
HOA Y/N true
Originating Board Michigan Regional Information Center (MichRIC)
Year Built 2024
Annual Tax Amount $2,912
Tax Year 2022
Lot Size 0.450 Acres
Acres 0.45
Lot Dimensions 67x144x122x209x198
Property Description
Located in the Summerset Meadows neighborhood of Rockford, this new construction home boast a gorgeous two-story home with grand two-story foyer and great room that gives way to the dining area and kitchen with walk-in pantry and island with over-sized snack ledge. The den is conveniently secluded to be used as an office or secondary living space. The main floor primary bedroom suite includes a private bath with a dual-sink vanity, separate water closet, and substantial walk-in closet. Don't miss the chance to call this your new home! This is the Northport floorplan by JTB Homes, with an estimated completion in late March.
Location
State MI
County Kent
Area Grand Rapids - G
Direction Belding road to Summer Meadows
Rooms
Basement Walk Out
Interior
Interior Features Garage Door Opener, Humidifier, Laminate Floor, Kitchen Island, Eat-in Kitchen, Pantry
Heating Forced Air
Cooling Central Air
Fireplaces Number 1
Fireplaces Type Gas Log, Living
Fireplace true
Appliance Disposal, Dishwasher, Oven, Range, Refrigerator
Laundry Laundry Room, Main Level
Exterior
Exterior Feature Patio, Deck(s)
Utilities Available Phone Available, Storm Sewer, Public Sewer, Natural Gas Available, Electricity Available, Cable Available, Phone Connected, Natural Gas Connected, Cable Connected, High-Speed Internet
Amenities Available Walking Trails
View Y/N No
Street Surface Paved
Building
Lot Description Recreational, Sidewalk, Cul-De-Sac
Story 2
Sewer Public Sewer
Water Well
Architectural Style Traditional
Structure Type Hard/Plank/Cement Board,Stone,Vinyl Siding
New Construction Yes
Schools
Elementary Schools Lakes Elementary
Middle Schools East Rockford Middle
High Schools Rockford High School
School District Rockford
Others
HOA Fee Include Water
Tax ID 41-11-15-129-071
Acceptable Financing Cash, FHA, VA Loan, Rural Development, MSHDA, Conventional
Listing Terms Cash, FHA, VA Loan, Rural Development, MSHDA, Conventional
Read Less
Want to know what your home might be worth? Contact us for a FREE valuation!

Our team is ready to help you sell your home for the highest possible price ASAP






