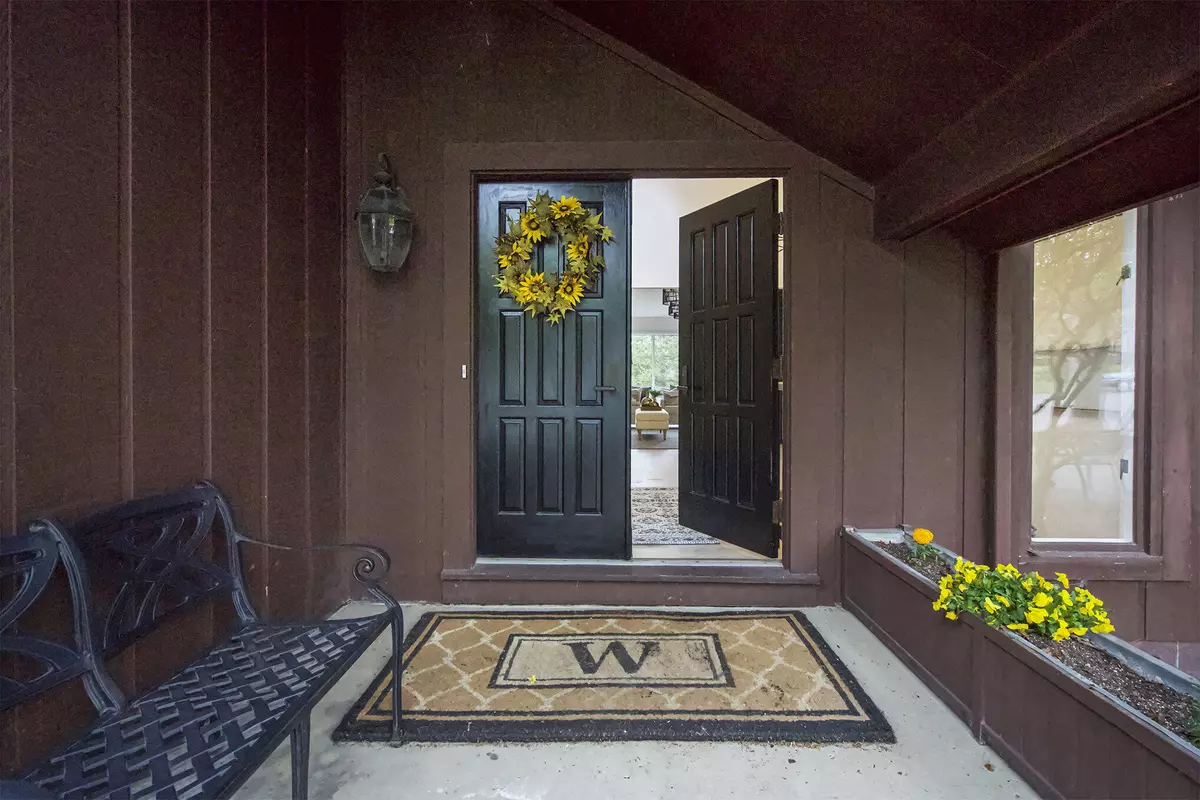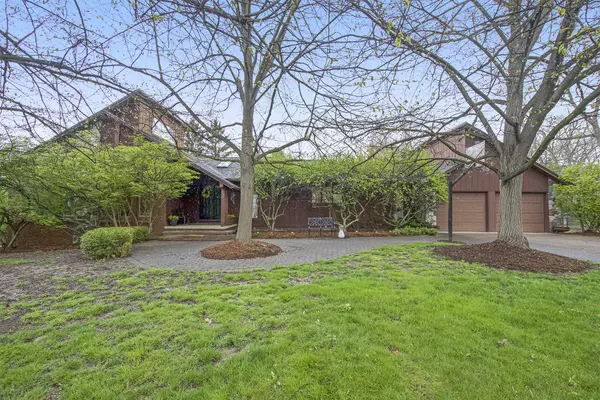$1,202,000
$1,100,000
9.3%For more information regarding the value of a property, please contact us for a free consultation.
3860 Waldenwood Drive Ann Arbor, MI 48105
4 Beds
4 Baths
2,271 SqFt
Key Details
Sold Price $1,202,000
Property Type Single Family Home
Sub Type Single Family Residence
Listing Status Sold
Purchase Type For Sale
Square Footage 2,271 sqft
Price per Sqft $529
Municipality Ann Arbor
Subdivision Earhart Subdivision
MLS Listing ID 24019984
Sold Date 05/23/24
Style Contemporary
Bedrooms 4
Full Baths 3
Half Baths 1
Originating Board Michigan Regional Information Center (MichRIC)
Year Built 1976
Annual Tax Amount $21,563
Tax Year 2024
Lot Size 0.410 Acres
Acres 0.41
Lot Dimensions 139 x 152
Property Description
MULTIPLE OFFERS: Highest & Best Due 4/30/24 By 5PM. Introducing the newest Henry Landau custom RANCH to the market where entertainment and style meet luxury. Main floor is home to 3 bedrooms, 2.5 baths, living room has a vaulted ceiling, welcoming dual sided fireplace to the dining room and floor to ceiling windows. The kitchen is truly the heart of this home with a massive island, Sub Zero refrigerator and freezer, Thermador cooktop etc. There is a Trex deck for outdoor dining. The lower level walkout has a family room/game room/ office/ laundry and an enormous grand suite with private dressing room. The backyard multi-level decks are inviting and surrounded by mature trees.
Location
State MI
County Washtenaw
Area Ann Arbor/Washtenaw - A
Direction Geddes to Earhart to Waldenwood
Rooms
Basement Slab
Interior
Interior Features Garage Door Opener, Wood Floor, Kitchen Island
Heating Forced Air
Cooling Central Air
Fireplaces Number 2
Fireplaces Type Gas Log, Wood Burning
Fireplace true
Window Features Window Treatments
Appliance Dryer, Washer, Disposal, Cook Top, Dishwasher, Freezer, Microwave, Refrigerator
Laundry Laundry Room, Lower Level, Sink, Washer Hookup
Exterior
Waterfront No
View Y/N No
Building
Lot Description Cul-De-Sac
Story 1
Sewer Public Sewer
Water Public
Architectural Style Contemporary
Structure Type Wood Siding
New Construction No
Schools
Elementary Schools King
Middle Schools Clague
High Schools Huron
School District Ann Arbor
Others
Tax ID 09-09-26-101-001
Acceptable Financing Cash, Conventional
Listing Terms Cash, Conventional
Read Less
Want to know what your home might be worth? Contact us for a FREE valuation!

Our team is ready to help you sell your home for the highest possible price ASAP






