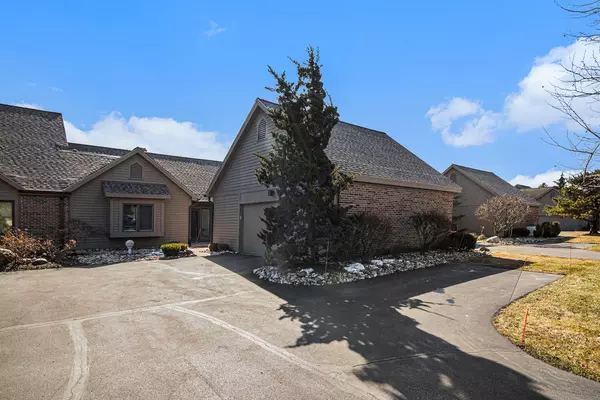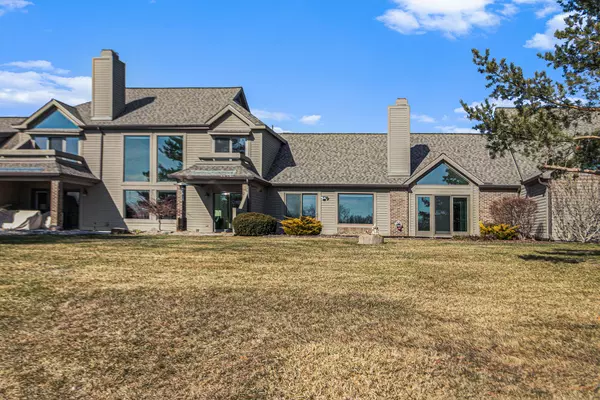$436,000
$449,900
3.1%For more information regarding the value of a property, please contact us for a free consultation.
2737 Aspen Road Ann Arbor, MI 48108
2 Beds
2 Baths
1,592 SqFt
Key Details
Sold Price $436,000
Property Type Condo
Sub Type Condominium
Listing Status Sold
Purchase Type For Sale
Square Footage 1,592 sqft
Price per Sqft $273
Municipality Lodi Twp
Subdivision Travis Pointe
MLS Listing ID 24007909
Sold Date 05/24/24
Style Ranch
Bedrooms 2
Full Baths 2
HOA Fees $420/mo
HOA Y/N true
Originating Board Michigan Regional Information Center (MichRIC)
Year Built 1988
Annual Tax Amount $4,400
Tax Year 2023
Lot Dimensions NA - condo
Property Description
This perfectly maintained and nicely updated ranch condo in Travis Pointe is highlighted by a panoramic view of a private pond and the #9 Fairway at Travis Pointe Country Club. You will love living in this resort-like community with manicured grounds, wonderful views, and country club amenities available with membership. The unit is move-in condition with most mechanical structure improvements complete included newer windows and doorwalls, furnace, AC, garage door, and Water Treatment system. Interior highlights include a Great Room with fireplace, spacious kitchen with updated appliances, well organized back hall laundry room, oversized garage with tons of storage and attic space accessed by pull-down stair, wonderful primary bedroom suite, and 2nd bedroom and bath. You will love it
Location
State MI
County Washtenaw
Area Ann Arbor/Washtenaw - A
Direction Ann Arbor Saline Rd to Travis Pointe to Aspen
Body of Water Private Pond
Rooms
Basement Slab
Interior
Interior Features Ceiling Fans, Garage Door Opener, Water Softener/Owned
Heating Forced Air
Cooling Central Air
Fireplaces Number 1
Fireplaces Type Living
Fireplace true
Window Features Window Treatments
Appliance Dryer, Washer, Dishwasher, Microwave, Oven, Range, Refrigerator
Laundry Main Level
Exterior
Exterior Feature Deck(s)
Utilities Available Phone Connected, Natural Gas Connected, Cable Connected, High-Speed Internet
Waterfront Yes
Waterfront Description Pond
View Y/N No
Building
Lot Description Golf Community
Story 1
Sewer Public Sewer
Water Private Water
Architectural Style Ranch
Structure Type Wood Siding
New Construction No
Schools
Elementary Schools Woodland Meadows
Middle Schools Saline
High Schools Saline
School District Saline
Others
HOA Fee Include Trash,Snow Removal,Sewer,Lawn/Yard Care,Cable/Satellite
Tax ID 13-13-405-050
Acceptable Financing Cash, Conventional
Listing Terms Cash, Conventional
Read Less
Want to know what your home might be worth? Contact us for a FREE valuation!

Our team is ready to help you sell your home for the highest possible price ASAP






