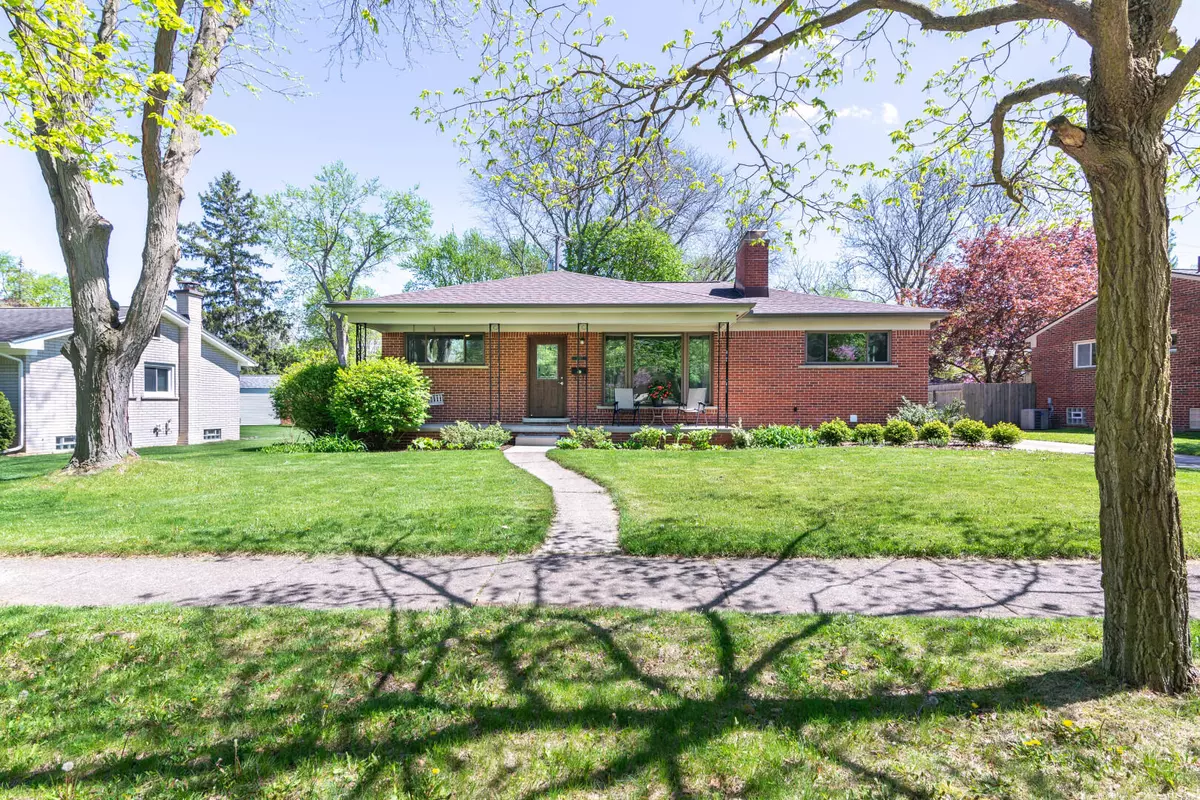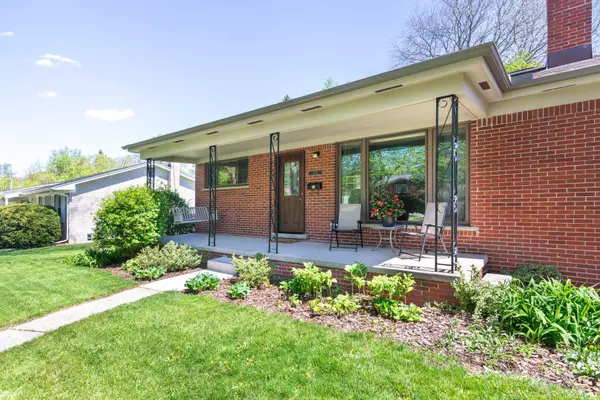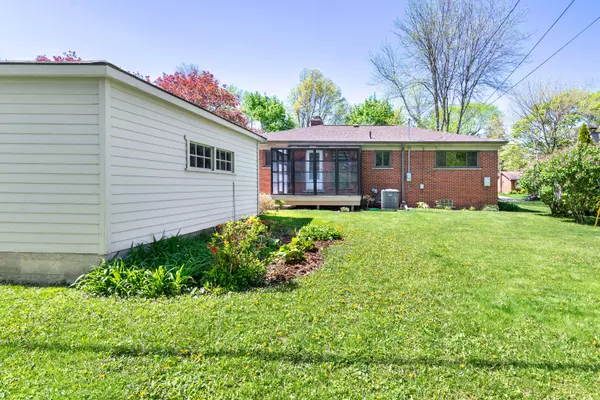$555,000
$540,000
2.8%For more information regarding the value of a property, please contact us for a free consultation.
2317 Yorkshire Road Ann Arbor, MI 48104
4 Beds
2 Baths
1,305 SqFt
Key Details
Sold Price $555,000
Property Type Single Family Home
Sub Type Single Family Residence
Listing Status Sold
Purchase Type For Sale
Square Footage 1,305 sqft
Price per Sqft $425
Municipality Ann Arbor
Subdivision Arbor Woods
MLS Listing ID 24021378
Sold Date 05/21/24
Style Ranch
Bedrooms 4
Full Baths 2
Originating Board Michigan Regional Information Center (MichRIC)
Year Built 1959
Annual Tax Amount $5,802
Tax Year 2024
Lot Size 7,623 Sqft
Acres 0.18
Lot Dimensions 70 x 109
Property Description
Welcome to your dream ranch home in the sought-after Arbor Woods subdivision! This meticulously maintained 4 bedroom, 2 bath home offers a perfect floor plan. Step inside to discover gleaming hardwood floors and a spacious interior adorned with updates galore. The heart of the home features the living room with a floor to ceiling window, fully illuminating the space. The kitchen is reimagined with granite counters and extra cabinets. Both baths are fully updated. A Jack and Jill bath has direct access to two bedrooms with tiled walk-in shower. The main bath showcases an elegant Carrara marble shower with glass surround. The finished basement with new carpet has a rec room, office and storage areas. The sunroom is a gardener's delight! The 2-1/2 car garage has plenty of room for storage. Situated in a prime location this home is just a quick stroll to Allen, Tappan and St. Francis schools. Access to all the recreation at County Farm Park is just a block away! Plus, with the University of Michigan Central Campus and freeways less than 3 miles away, commuting is a breeze.
Location
State MI
County Washtenaw
Area Ann Arbor/Washtenaw - A
Direction South from Washtenaw onto Manchester, left on Nottingham, Right on Yorkshire
Rooms
Basement Full
Interior
Interior Features Ceiling Fans, Garage Door Opener, Laminate Floor, Stone Floor, Wood Floor, Eat-in Kitchen, Pantry
Heating Forced Air
Cooling SEER 13 or Greater, Central Air
Fireplaces Number 1
Fireplaces Type Living, Wood Burning
Fireplace true
Window Features Insulated Windows,Window Treatments
Appliance Dryer, Washer, Disposal, Dishwasher, Oven, Refrigerator
Laundry In Basement
Exterior
Exterior Feature Porch(es), 3 Season Room
Utilities Available Natural Gas Connected, Cable Connected, High-Speed Internet
Waterfront No
View Y/N No
Street Surface Paved
Building
Story 1
Sewer Public Sewer
Water Public
Architectural Style Ranch
Structure Type Brick
New Construction No
Schools
Elementary Schools Allen
Middle Schools Tappan
High Schools Pioneer
School District Ann Arbor
Others
Tax ID 091203214010
Acceptable Financing Cash, FHA, VA Loan, Conventional
Listing Terms Cash, FHA, VA Loan, Conventional
Read Less
Want to know what your home might be worth? Contact us for a FREE valuation!

Our team is ready to help you sell your home for the highest possible price ASAP






