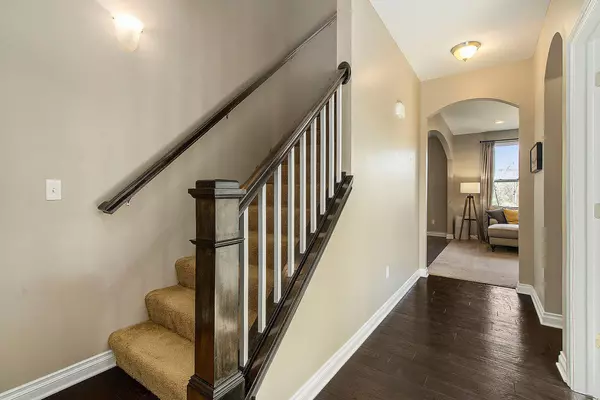$460,000
$449,900
2.2%For more information regarding the value of a property, please contact us for a free consultation.
1952 Frances Way Ypsilanti, MI 48198
3 Beds
3 Baths
2,288 SqFt
Key Details
Sold Price $460,000
Property Type Single Family Home
Sub Type Single Family Residence
Listing Status Sold
Purchase Type For Sale
Square Footage 2,288 sqft
Price per Sqft $201
Municipality Superior Twp
Subdivision Prospect Pointe
MLS Listing ID 24017066
Sold Date 05/17/24
Style Contemporary
Bedrooms 3
Full Baths 2
Half Baths 1
HOA Fees $110/mo
HOA Y/N true
Originating Board Michigan Regional Information Center (MichRIC)
Year Built 2017
Annual Tax Amount $6,421
Tax Year 2024
Lot Size 10,890 Sqft
Acres 0.25
Lot Dimensions 89.40 x 120.90
Property Description
Don't wait for new construction when you can have this beautiful home in Prospect Pointe that looks and feels new inside and out! Handsome wood floors, a huge kitchen with loads of cabinet and granite counter space, and a bonus flex room upstairs. The main level provides an office/den with French doors upon entry, a half bath, and a handsome living room with wall of windows and access to the open kitchen. Tall ceilings and arched doorways add height and elegance. Enjoy breakfast in front of the doorwall to the patio or at the island bar. The private paver patio provides a place to savor the morning sunrise with coffee and stay cool in the shade from the afternoon sun for al fresco meals. In addition to stainless steel appliances, the kitchen has a walk-in pantry, with additional storage space in the mudroom and closet adjacent to the enormous attached 3-car garage with epoxy floor. Upstairs you'll find the flex/family room around which are three bedrooms and the laundry room - the primary suite with private full bath and walk-in closet and two more bedrooms sharing a hallway full bath. The full lower level is ready for your finishing ideas with one egress window. Nearly new with timeless design and neutral décor throughout so you can move right in and enjoy drinks around the firepit and quick trips to Depot Town to meet friends. Perfect for students and faculty with an easy drive to UM or EMU any time of day!
Location
State MI
County Washtenaw
Area Ann Arbor/Washtenaw - A
Direction Geddes to Hunters Creek to Frances or N. Prospect to Hallie to Frances
Rooms
Basement Full
Interior
Interior Features Ceiling Fans, Garage Door Opener, Security System, Wood Floor, Kitchen Island, Eat-in Kitchen, Pantry
Heating Forced Air, Natural Gas
Cooling Central Air
Fireplace false
Window Features Window Treatments
Appliance Dryer, Washer, Disposal, Cook Top, Dishwasher, Microwave, Oven, Refrigerator
Laundry Laundry Room, Upper Level
Exterior
Exterior Feature Patio
Garage Attached, Paved
Garage Spaces 3.0
Amenities Available Walking Trails, Pets Allowed, Detached Unit, Playground, Pool
Waterfront No
View Y/N No
Street Surface Paved
Garage Yes
Building
Lot Description Sidewalk, Site Condo
Story 2
Sewer Public Sewer
Water Public
Architectural Style Contemporary
Structure Type Vinyl Siding,Brick
New Construction No
Schools
School District Ypsilanti
Others
Tax ID J-10-33-108-043
Acceptable Financing Cash, FHA, VA Loan, Conventional
Listing Terms Cash, FHA, VA Loan, Conventional
Read Less
Want to know what your home might be worth? Contact us for a FREE valuation!

Our team is ready to help you sell your home for the highest possible price ASAP






