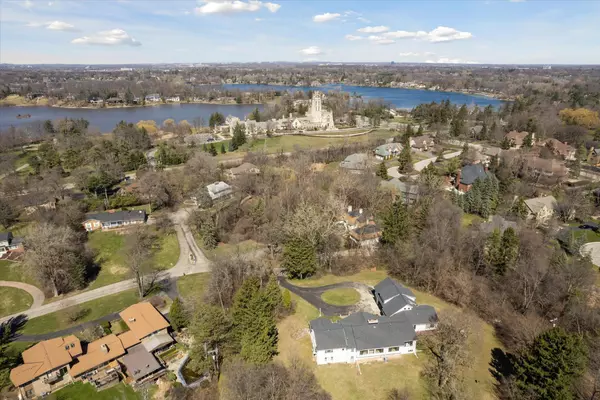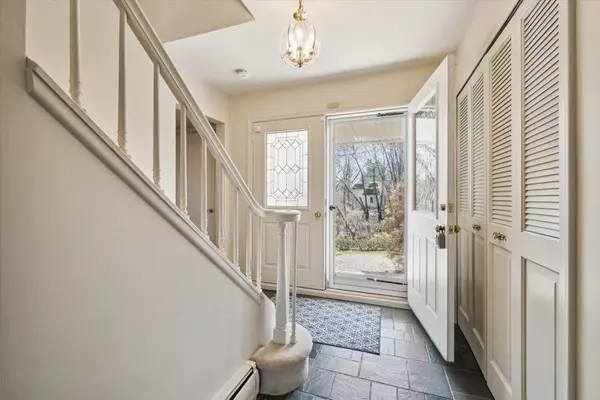$775,000
$799,900
3.1%For more information regarding the value of a property, please contact us for a free consultation.
1410 Highmoor Way Bloomfield Twp, MI 48302
5 Beds
5 Baths
3,279 SqFt
Key Details
Sold Price $775,000
Property Type Single Family Home
Sub Type Single Family Residence
Listing Status Sold
Purchase Type For Sale
Square Footage 3,279 sqft
Price per Sqft $236
Municipality Bloomfield Twp
Subdivision Highmoor / Bloomfield Heights
MLS Listing ID 24015153
Sold Date 05/14/24
Style Colonial
Bedrooms 5
Full Baths 3
Half Baths 2
HOA Fees $7/ann
HOA Y/N true
Originating Board Michigan Regional Information Center (MichRIC)
Year Built 1965
Annual Tax Amount $8,615
Tax Year 2022
Lot Size 1.460 Acres
Acres 1.46
Lot Dimensions F:77.56/R:81.25/S:231.49/S:305
Property Description
Nestled in a tranquil setting overlooking a picturesque ravine, this colonial residence epitomizes luxury living. Boasting 5 bedrooms and 3.2 baths, it offers abundant space for family and guests. The grandeur of this home is evident with five inviting fireplaces, each adding warmth and charm to its elegant ambiance. A sophisticated library with built-in bookcases provides a serene space for reading or study. The finished walkout lower level, complete with a guest suite, offers versatility for various living arrangements, including the possibility of a home office. With a 2-car attached garage, ample storage, and modern amenities such as a new septic tank and field, along with a full house generator, convenience and peace of mind are assured.
Location
State MI
County Oakland
Area Oakland County - 70
Direction West of Telegraph, South off Long Lake onto Pine Tree and then turn onto Highmoor. Across from Kirk in the Hills
Rooms
Basement Walk Out, Other, Full
Interior
Interior Features Ceiling Fans, Garage Door Opener, Generator, Guest Quarters, Stone Floor, Water Softener/Owned, Wet Bar, Wood Floor, Kitchen Island, Eat-in Kitchen, Pantry
Heating Hot Water, Baseboard, Natural Gas
Cooling Central Air
Fireplaces Number 5
Fireplaces Type Rec Room, Primary Bedroom, Living, Kitchen, Den/Study
Fireplace true
Window Features Screens,Insulated Windows,Bay/Bow
Appliance Dryer, Washer, Disposal, Dishwasher, Refrigerator
Laundry Laundry Room, Main Level
Exterior
Exterior Feature Porch(es), Patio, 3 Season Room
Garage Attached, Asphalt, Driveway
Garage Spaces 2.0
Utilities Available Phone Connected, Natural Gas Connected, High-Speed Internet Connected
View Y/N No
Street Surface Paved
Handicap Access Covered Entrance, Grab Bar Mn Flr Bath
Garage Yes
Building
Lot Description Wooded, Ravine, Cul-De-Sac
Story 2
Sewer Septic System
Water Well
Architectural Style Colonial
Structure Type Brick,Aluminum Siding
New Construction No
Schools
School District Bloomfield Hills
Others
Tax ID 19-17-376-006
Acceptable Financing Cash, Conventional
Listing Terms Cash, Conventional
Read Less
Want to know what your home might be worth? Contact us for a FREE valuation!

Our team is ready to help you sell your home for the highest possible price ASAP






