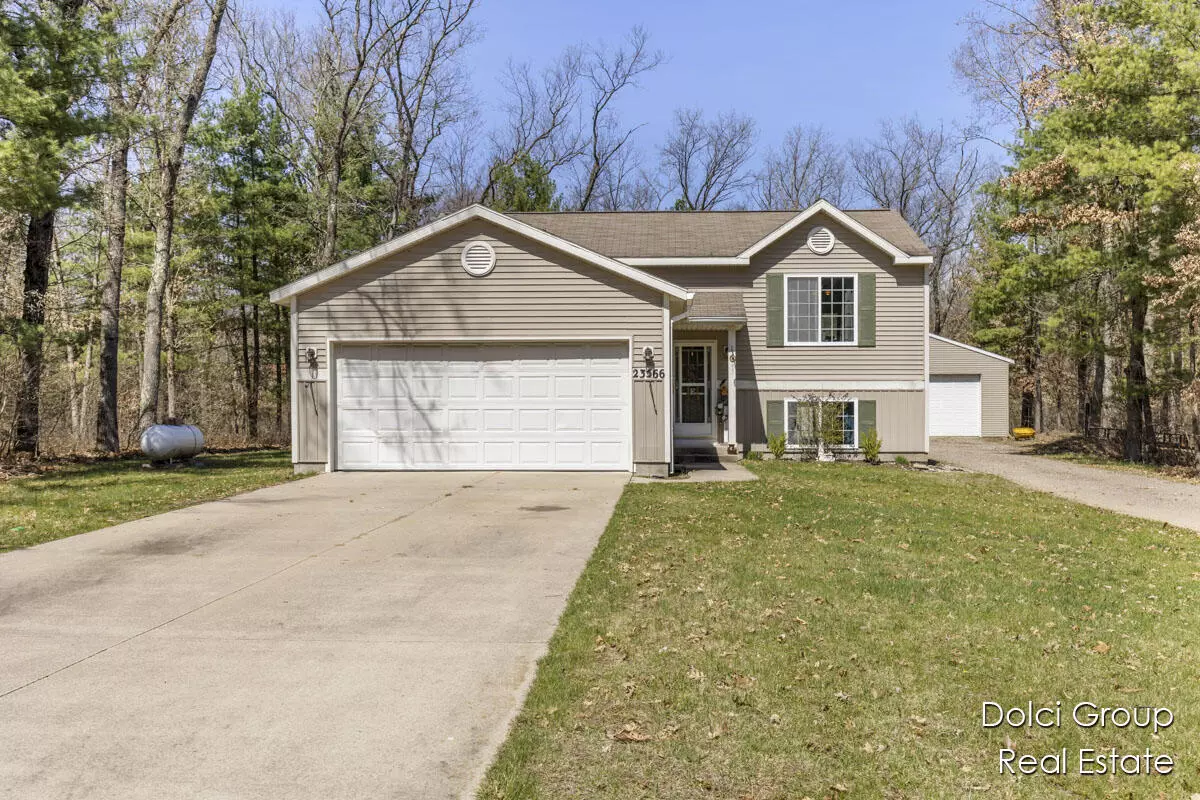$305,000
$299,900
1.7%For more information regarding the value of a property, please contact us for a free consultation.
23566 Almy Road Howard City, MI 49329
3 Beds
2 Baths
892 SqFt
Key Details
Sold Price $305,000
Property Type Single Family Home
Sub Type Single Family Residence
Listing Status Sold
Purchase Type For Sale
Square Footage 892 sqft
Price per Sqft $341
Municipality Reynolds Twp
MLS Listing ID 24018527
Sold Date 05/17/24
Style Bi-Level
Bedrooms 3
Full Baths 2
Originating Board Michigan Regional Information Center (MichRIC)
Year Built 2010
Annual Tax Amount $1,900
Tax Year 2023
Lot Size 2.000 Acres
Acres 2.0
Lot Dimensions 165X562X165X562
Property Description
Charming 2010-built home nestled on a sprawling two-acre lot, just a scenic two-mile drive from US 131. This inviting property boasts three bedrooms and two bathrooms, offering both space and comfort for those seeking a tranquil retreat.
Outside, enjoy the expansive grounds featuring a large 32x48 pole barn with wood heat and water, perfect for additional storage for your outdoor toys. Embrace the serene surroundings with lush greenery and the nearby rivers, offering endless opportunities for outdoor recreation and exploration.
Conveniently located close to a golf course, this property offers the perfect blend of peaceful country living and accessible amenities. Don't miss your chance to make this picturesque retreat your forever home!
Seller may shoose to call for offer deadline
Location
State MI
County Montcalm
Area Montcalm County - V
Direction U.S. 131 To Exit 118 (Howard City) West 1mi. To Dagget North 1mi. To Almy West To New Construction On North Side Of Road.
Rooms
Basement Daylight
Interior
Interior Features Ceiling Fans, LP Tank Rented, Kitchen Island
Heating Propane, Forced Air
Cooling Central Air
Fireplace false
Window Features Insulated Windows
Appliance Dryer, Washer, Dishwasher, Microwave, Range, Refrigerator
Laundry In Basement
Exterior
Exterior Feature Deck(s)
Parking Features Attached, Concrete, Driveway
Garage Spaces 2.0
Utilities Available Cable Available, Broadband Available
View Y/N No
Street Surface Paved
Garage Yes
Building
Story 2
Sewer Septic System
Water Well
Architectural Style Bi-Level
Structure Type Vinyl Siding
New Construction No
Schools
School District Tri County
Others
Tax ID 017-019-003-20
Acceptable Financing Cash, FHA, VA Loan, Rural Development, Conventional
Listing Terms Cash, FHA, VA Loan, Rural Development, Conventional
Read Less
Want to know what your home might be worth? Contact us for a FREE valuation!

Our team is ready to help you sell your home for the highest possible price ASAP






