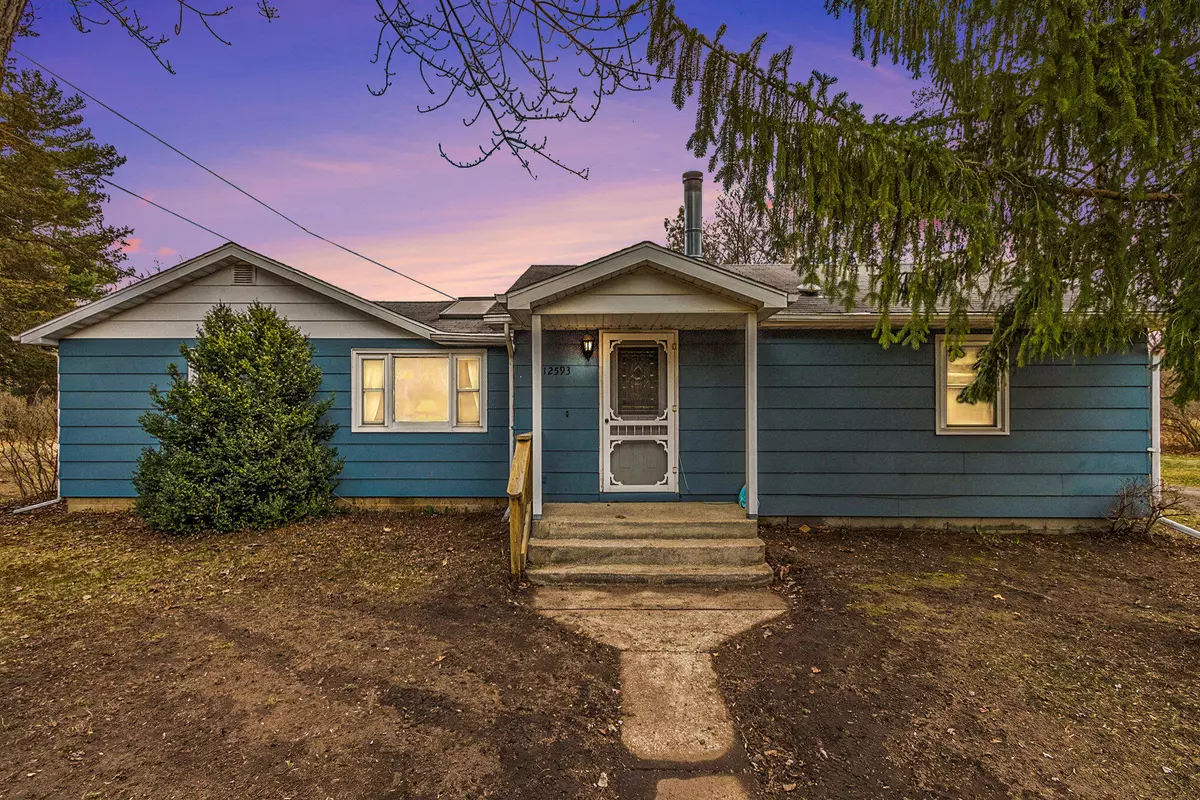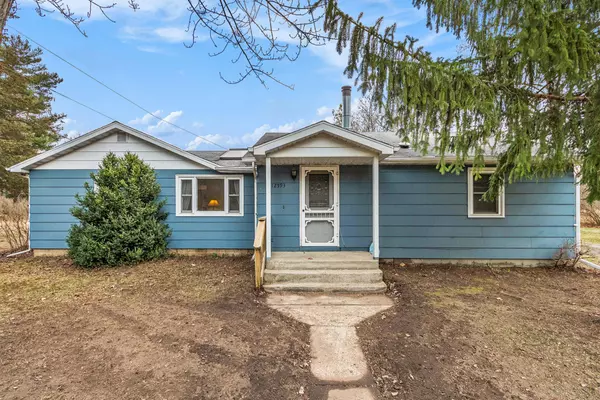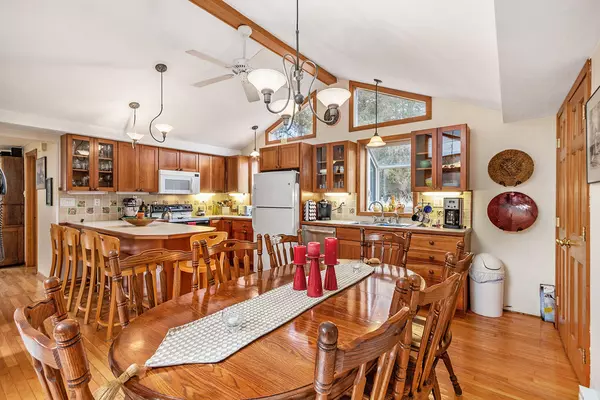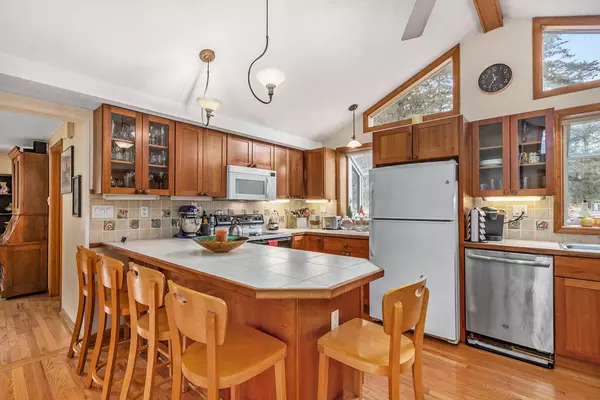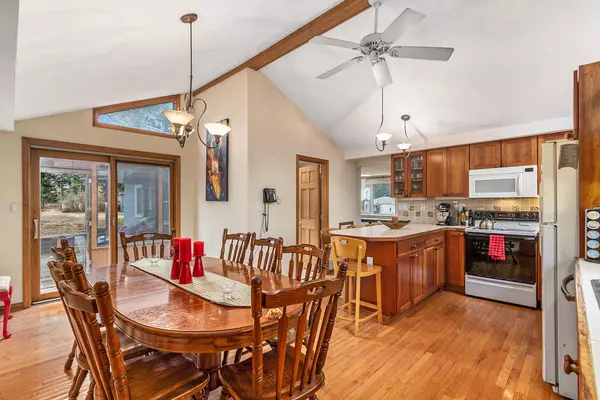$570,000
$589,900
3.4%For more information regarding the value of a property, please contact us for a free consultation.
12593 Peachtree Lane Sawyer, MI 49125
3 Beds
3 Baths
1,826 SqFt
Key Details
Sold Price $570,000
Property Type Single Family Home
Sub Type Single Family Residence
Listing Status Sold
Purchase Type For Sale
Square Footage 1,826 sqft
Price per Sqft $312
Municipality Chikaming Twp
MLS Listing ID 24010810
Sold Date 05/14/24
Style Ranch
Bedrooms 3
Full Baths 3
Originating Board Michigan Regional Information Center (MichRIC)
Year Built 1920
Annual Tax Amount $1,640
Tax Year 2022
Lot Size 9.780 Acres
Acres 9.78
Lot Dimensions Irregular
Property Description
SAWYER - HARBOR COUNTRY welcomes you to this charming 3 bed 3 bath ranch home. Situated on nearly 10 acres of lush land. This home offers a perfect blend of tranquility and entertainment, ideal for hosting memorable summer gatherings. From the indoor rec room, screened in porch, pool/hot tub (hook-ups only) or roaming the expansive grounds. There is something for everyone! Vaulted ceilings and skylights invite natural light during the day. While the cozy fireplace is the perfect gathering place on cooler evenings. The property comes with a versatile 56 x 32 pole barn providing ample space for storage or creative endeavors, promising endless possibilities. Nestled at the end of a private road & surrounded by towering trees, your retreat setting awaits!
Location
State MI
County Berrien
Area Southwestern Michigan - S
Direction Turn east on Elm Drive from Red Arrow Highway. Turn south on Peachtree Lane. Home is the last structure on the east side of Peachtree Lane
Rooms
Basement Crawl Space
Interior
Interior Features Garage Door Opener, Hot Tub Spa, Wood Floor
Heating Heat Pump, Baseboard, Electric
Cooling Wall Unit(s)
Fireplaces Number 1
Fireplaces Type Living
Fireplace true
Window Features Garden Window(s)
Appliance Dryer, Washer, Dishwasher, Microwave, Oven, Refrigerator
Laundry Main Level
Exterior
Exterior Feature Scrn Porch
Garage Spaces 1.0
Pool Outdoor/Above
Utilities Available Public Water Available, Public Sewer Available, Electric Available
Waterfront Description Pond
View Y/N No
Garage Yes
Building
Lot Description Level, Wooded
Story 1
Sewer Public Sewer
Water Public
Architectural Style Ranch
Structure Type Other
New Construction No
Schools
School District River Valley
Others
Tax ID 11-07-7100-0026-01-0
Acceptable Financing Cash, Conventional
Listing Terms Cash, Conventional
Read Less
Want to know what your home might be worth? Contact us for a FREE valuation!

Our team is ready to help you sell your home for the highest possible price ASAP


