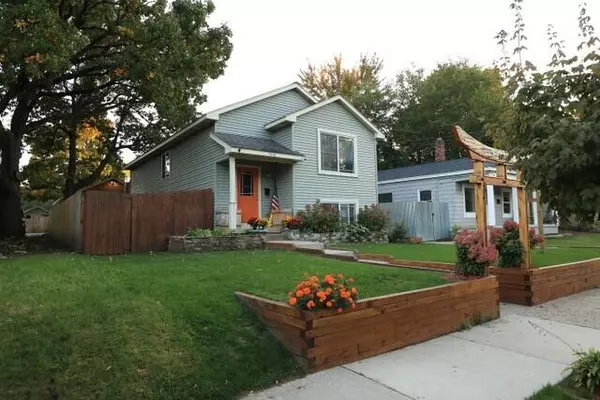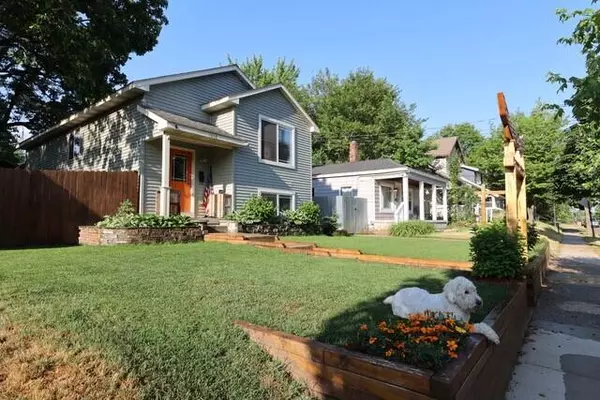$270,000
$274,900
1.8%For more information regarding the value of a property, please contact us for a free consultation.
1016 Hazen SE Street Grand Rapids, MI 49507
3 Beds
2 Baths
913 SqFt
Key Details
Sold Price $270,000
Property Type Single Family Home
Sub Type Single Family Residence
Listing Status Sold
Purchase Type For Sale
Square Footage 913 sqft
Price per Sqft $295
Municipality City of Grand Rapids
MLS Listing ID 24019802
Sold Date 05/10/24
Style Bi-Level
Bedrooms 3
Full Baths 2
Originating Board Michigan Regional Information Center (MichRIC)
Year Built 2005
Annual Tax Amount $6,354
Tax Year 2022
Lot Size 0.500 Acres
Acres 0.5
Lot Dimensions 200x150
Property Description
This home built in 2005 has been professionally crafted to fit your needs! As you step inside, you will experience solid hickory floors throughout the main level, two spacious levels with separate living areas, and the exceptional functionality. The two living rooms boast open floor plans with the main level showcasing a gourmet kitchen, with hand crafted island and lower level including a wet bar with luxurious wood finishes including but not limited to: Box Elder, Live Edge Maple, Walnut with Abalone inlays and Solid Cherry! This home has 3 bedrooms, 2 full bathrooms, a designated laundry room space, a 2 car garage and a beautiful backyard for entertaining purposes. Just minutes from Downtown Grand Rapids and Alger Heights entertainment as well! Welcome to your dream home! (Floating table on back deck, sofa table, Blackstone and Weber Grille are staying with the home. Both grilles have custom wood finishes. Seller to repair or replace dishwasher up to $500.00.) (Floating table on back deck, sofa table, Blackstone and Weber Grille are staying with the home. Both grilles have custom wood finishes. Seller to repair or replace dishwasher up to $500.00.)
Location
State MI
County Kent
Area Grand Rapids - G
Direction 131 S, exit on Burton East, turn Right on Blaine, take a Left on Hazen, home is on the Right
Rooms
Basement Full
Interior
Interior Features Wet Bar
Heating Forced Air, Natural Gas
Cooling Central Air
Fireplace false
Laundry Laundry Closet
Exterior
Garage Spaces 2.0
Waterfront No
View Y/N No
Garage Yes
Building
Story 2
Sewer Public Sewer
Water Public
Architectural Style Bi-Level
Structure Type Vinyl Siding
New Construction No
Schools
School District Grand Rapids
Others
Tax ID 41-18-08-130-027
Acceptable Financing Cash, FHA, VA Loan, MSHDA, Conventional
Listing Terms Cash, FHA, VA Loan, MSHDA, Conventional
Read Less
Want to know what your home might be worth? Contact us for a FREE valuation!

Our team is ready to help you sell your home for the highest possible price ASAP






