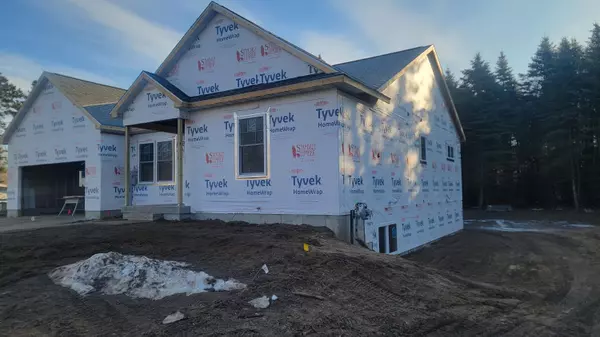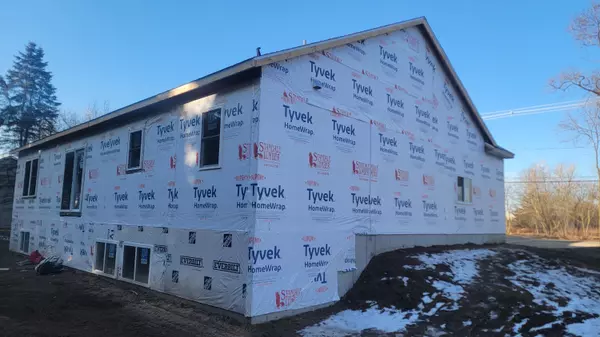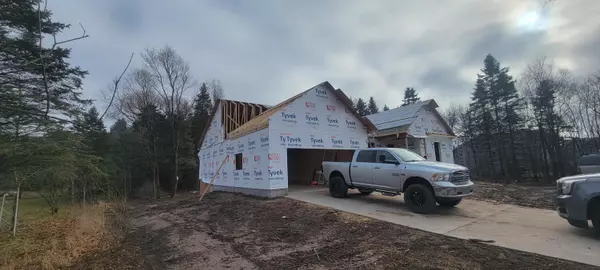$350,000
$348,850
0.3%For more information regarding the value of a property, please contact us for a free consultation.
691 Orton Street Howard City, MI 49329
4 Beds
3 Baths
1,490 SqFt
Key Details
Sold Price $350,000
Property Type Single Family Home
Sub Type Single Family Residence
Listing Status Sold
Purchase Type For Sale
Square Footage 1,490 sqft
Price per Sqft $234
Municipality HwrdCtyVlg-RynldsTwp
MLS Listing ID 23141551
Sold Date 05/07/24
Style Ranch
Bedrooms 4
Full Baths 3
Originating Board Michigan Regional Information Center (MichRIC)
Year Built 2023
Annual Tax Amount $500
Tax Year 2023
Lot Size 0.517 Acres
Acres 0.52
Lot Dimensions 150 x150
Property Description
Opportunity awaits in Howard City! This beautiful ranch on a triple village lot is under construction and needs an owner! Main floor will have a primary bedroom with an ensuite bath, another bedroom and full bath, a huge open kitchen, living and dining space with cathedral ceilings, main floor laundry and entry/mud room space. The downstairs daylight basement will have an additional 2 bedrooms and full bath, a massive family room, a bonus/flex area, storage and utility spaces. A nice sized 14 x 11 deck will be off the back to enjoy the quiet privacy and wooded view. 2 car attached garage. Great access to goods, services, highways and schools. If you want new construction, this is it! Anticipated completion date is April 1, 2024. Seller is a licensed Realtor in the State of Michigan.
Location
State MI
County Montcalm
Area Montcalm County - V
Direction From US 131 E on M-82 in to Howard City which turns into Shaw St. S on Orton to property
Rooms
Basement Daylight
Interior
Heating Forced Air, Natural Gas
Cooling Central Air
Fireplace false
Laundry Main Level
Exterior
Exterior Feature Deck(s)
Parking Features Attached, Concrete, Driveway
Garage Spaces 2.0
Utilities Available Broadband Available
View Y/N No
Street Surface Paved
Garage Yes
Building
Lot Description Level, Wooded
Story 2
Sewer Public Sewer
Water Public
Architectural Style Ranch
Structure Type Vinyl Siding
New Construction Yes
Schools
School District Tri County
Others
Tax ID 59-047-302-006-00
Acceptable Financing Cash, FHA, VA Loan, Conventional
Listing Terms Cash, FHA, VA Loan, Conventional
Read Less
Want to know what your home might be worth? Contact us for a FREE valuation!

Our team is ready to help you sell your home for the highest possible price ASAP






