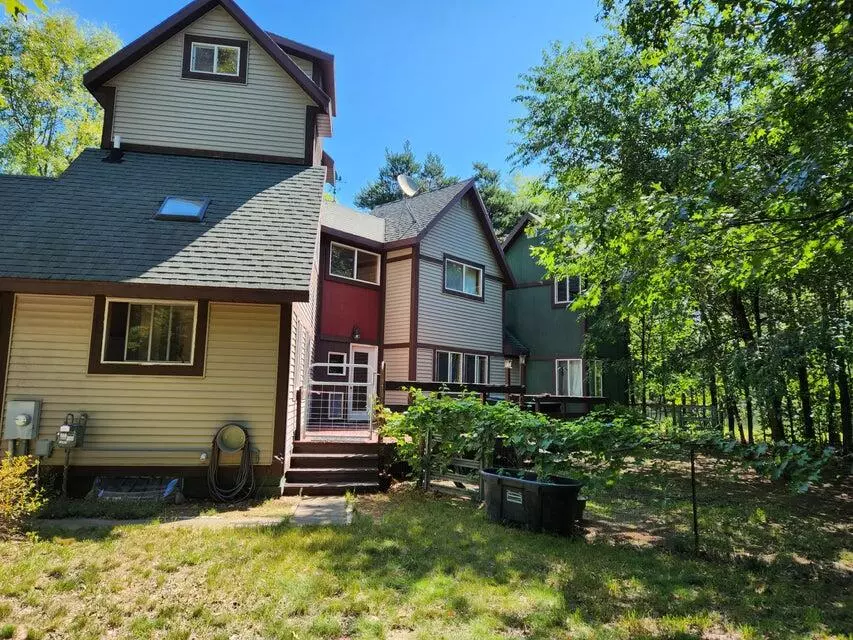$249,900
$244,900
2.0%For more information regarding the value of a property, please contact us for a free consultation.
6771 E Tyler Road Twin Lake, MI 49457
3 Beds
2 Baths
1,440 SqFt
Key Details
Sold Price $249,900
Property Type Single Family Home
Sub Type Single Family Residence
Listing Status Sold
Purchase Type For Sale
Square Footage 1,440 sqft
Price per Sqft $173
Municipality Cedar Creek Twp
MLS Listing ID 24021503
Sold Date 05/06/24
Style Contemporary
Bedrooms 3
Full Baths 1
Half Baths 1
Originating Board Michigan Regional Information Center (MichRIC)
Year Built 2000
Annual Tax Amount $1,987
Tax Year 2023
Lot Size 4.812 Acres
Acres 4.81
Lot Dimensions 323 x 650
Property Description
Sold Before Broadcast. Are you looking for Unique? This home has a little bit of everything. 4.8 acres with horse pasture, 3 bedrooms (possible 4) 1 and 1 half bath. vaulted ceilings on all levels, wide open space with lots of windows allowing lots of daylight with great view of the outdoors. Deck off the front and a deck off the back for plenty of entertaining space. New flooring in all the bedrooms and hallways on the main and second level. Do you have horses, or want horses? The horse barn with pasture is perfect. The tack room has electric, and running water to the pasture. Just connected to natural gas, with newer furnace. Live close to town yet have the best privacy of living in the woods
Location
State MI
County Muskegon
Area Muskegon County - M
Direction East River Rd to Holton Duck Lake North to Tyler 0.3 Miles on left. Maple Island to Sweeter W to Brickyard South around curves to Home on right
Rooms
Other Rooms Shed(s), Barn(s)
Basement Partial
Interior
Heating Forced Air, Natural Gas
Cooling Central Air
Fireplaces Number 1
Fireplaces Type Gas Log, Living
Fireplace true
Window Features Low Emissivity Windows,Insulated Windows
Appliance Dryer, Washer, Built-In Gas Oven, Cook Top, Microwave, Refrigerator
Laundry Laundry Closet, Upper Level
Exterior
Exterior Feature Deck(s)
Parking Features Attached, Unpaved
Garage Spaces 1.0
Utilities Available Natural Gas Available, Electric Available, Cable Available, Natural Gas Connected
View Y/N No
Street Surface Paved
Garage Yes
Building
Lot Description Wooded
Story 3
Sewer Septic System
Water Well
Architectural Style Contemporary
Structure Type Wood Siding,Vinyl Siding
New Construction No
Schools
School District Holton
Others
Tax ID 08-026-300-0001-30
Acceptable Financing Cash, Conventional
Listing Terms Cash, Conventional
Read Less
Want to know what your home might be worth? Contact us for a FREE valuation!

Our team is ready to help you sell your home for the highest possible price ASAP


