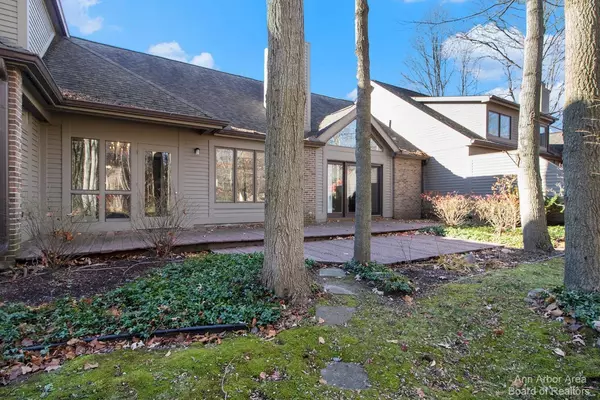$397,000
$430,000
7.7%For more information regarding the value of a property, please contact us for a free consultation.
4576 Cottonwood Drive Ann Arbor, MI 48108
2 Beds
2 Baths
1,592 SqFt
Key Details
Sold Price $397,000
Property Type Condo
Sub Type Condominium
Listing Status Sold
Purchase Type For Sale
Square Footage 1,592 sqft
Price per Sqft $249
Municipality Lodi Twp
Subdivision Travis Pointe Condo
MLS Listing ID 23130016
Sold Date 05/03/24
Style Ranch
Bedrooms 2
Full Baths 2
HOA Fees $450/mo
HOA Y/N true
Originating Board Michigan Regional Information Center (MichRIC)
Year Built 1985
Annual Tax Amount $4,329
Tax Year 2023
Property Description
Nestled in a serene cul-de-sac within an exclusive country club enclave, discover this exceptional contemporary condo boasting 2 bedrooms, 2 baths, and an expansive nearly 3-car garage - ideal for two cars and a golf cart. Wake up to an expansive view of woods wildlife and a golf course through the trees. Embrace the scenic beauty of woods and openness of the course in the distance. There is a nice view of the 7th green beyond the wooded backyard and past a water feature. step from the three-season porch onto a vast low-profile deck, perfect for hosting gatherings. Spanning almost 1,600 sq ft, relish the convenience of first-floor living complemented by a walk-in shower in the primary suite. The kitchen, adorned with a sink-side window, showcases modern stainless steel appliances. Experie Experience a harmonious blend of elegance and functionality in this inviting residence. Travis Pointe has an excellent club house, golf course, tennis courts, swimming pool, dinning rooms, lounge, and banquet facilities (great General Manager and Chef). The golf course is wonderfully maintained and once hosted the LPGA tour., Primary Bath
Location
State MI
County Washtenaw
Area Ann Arbor/Washtenaw - A
Direction Between N Maple and Ann Arbor Saline in the Travis Pointe Cottonwood Condos. At the Pleasant Lake intersection head East and enter Travis, just past the club house, left on Cottonwood.
Interior
Interior Features Ceiling Fans, Ceramic Floor, Garage Door Opener, Water Softener/Owned, Wood Floor, Eat-in Kitchen
Heating Forced Air, Natural Gas
Cooling Central Air
Fireplaces Number 1
Fireplaces Type Gas Log
Fireplace true
Window Features Window Treatments
Appliance Dryer, Washer, Disposal, Dishwasher, Microwave, Oven, Range, Refrigerator, Trash Compactor
Laundry Main Level
Exterior
Exterior Feature Porch(es), Deck(s)
Garage Attached
Utilities Available Storm Sewer Available, Natural Gas Connected, Cable Connected
Waterfront No
View Y/N No
Garage Yes
Building
Lot Description Site Condo
Story 1
Sewer Public Sewer
Water Public
Architectural Style Ranch
Structure Type Brick
New Construction No
Schools
Middle Schools Saline Middle
High Schools Saline High
School District Saline
Others
HOA Fee Include Water,Trash,Snow Removal,Lawn/Yard Care
Tax ID M-13-13-405-012
Acceptable Financing Cash, Conventional
Listing Terms Cash, Conventional
Read Less
Want to know what your home might be worth? Contact us for a FREE valuation!

Our team is ready to help you sell your home for the highest possible price ASAP






