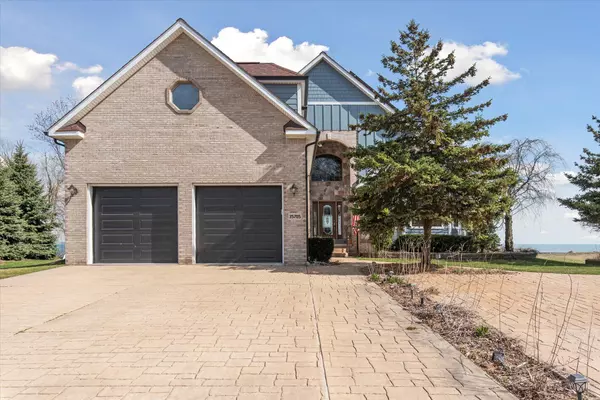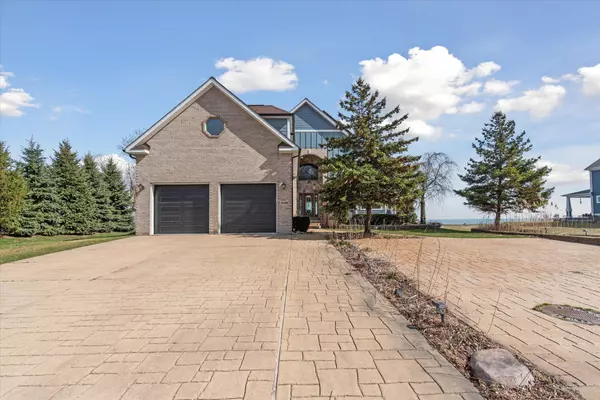$684,900
$684,900
For more information regarding the value of a property, please contact us for a free consultation.
35705 Erie Drive Brownstown, MI 48173
4 Beds
4 Baths
2,814 SqFt
Key Details
Sold Price $684,900
Property Type Single Family Home
Sub Type Single Family Residence
Listing Status Sold
Purchase Type For Sale
Square Footage 2,814 sqft
Price per Sqft $243
Municipality Brownstown Twp
MLS Listing ID 24013134
Sold Date 04/29/24
Style Traditional
Bedrooms 4
Full Baths 3
Half Baths 1
Originating Board Michigan Regional Information Center (MichRIC)
Year Built 1997
Annual Tax Amount $11,227
Tax Year 2024
Lot Size 0.260 Acres
Acres 0.26
Lot Dimensions 75 x 150
Property Description
Here is your very rare opportunity to own an absolutely gorgeous custom built lakefront paradise with 4 bedrooms, 3.5 baths, 2.5 car attached garage, 26 ft boat hoist and 75' of lake frontage. Breathtaking panoramic views throughout, whether in your first floor primary bedroom, cooking in the kitchen or unwinding in your huge great room with vaulted ceilings, imagine being able to step outside to your patio to the relaxing sounds of waves overlooking miles of lake and passing boats. Incredibly well done updates include beautiful bathroom with heated Carrara floors and granite countertops, 11 Solar panels with Tesla Power Wall, New Hardiboard siding, Fiberglass Windows, High efficiency furnace & AC, Newer roof and hot water tank and stamped concrete driveway. Schedule your showing today
Location
State MI
County Wayne
Area Wayne County - 100
Direction South on Milliville Road. East on Longden Road
Body of Water Detroit River
Rooms
Basement Crawl Space, Full
Interior
Interior Features Eat-in Kitchen
Heating Forced Air, Natural Gas
Cooling Central Air
Fireplaces Number 1
Fireplaces Type Family
Fireplace true
Window Features Skylight(s),Screens,Replacement,Insulated Windows
Appliance Dryer, Washer, Disposal, Dishwasher, Microwave, Range, Refrigerator
Laundry Main Level
Exterior
Exterior Feature Patio
Parking Features Attached, Paved
Garage Spaces 2.0
Community Features Lake
Utilities Available Natural Gas Connected
Waterfront Description All Sports,Dock,Private Frontage
View Y/N No
Garage Yes
Building
Story 2
Sewer Public Sewer
Water Public
Architectural Style Traditional
Structure Type Vinyl Siding,Stone,Brick
New Construction No
Schools
School District Gibraltar
Others
Tax ID 70174040024002
Acceptable Financing Cash, Conventional
Listing Terms Cash, Conventional
Read Less
Want to know what your home might be worth? Contact us for a FREE valuation!

Our team is ready to help you sell your home for the highest possible price ASAP






