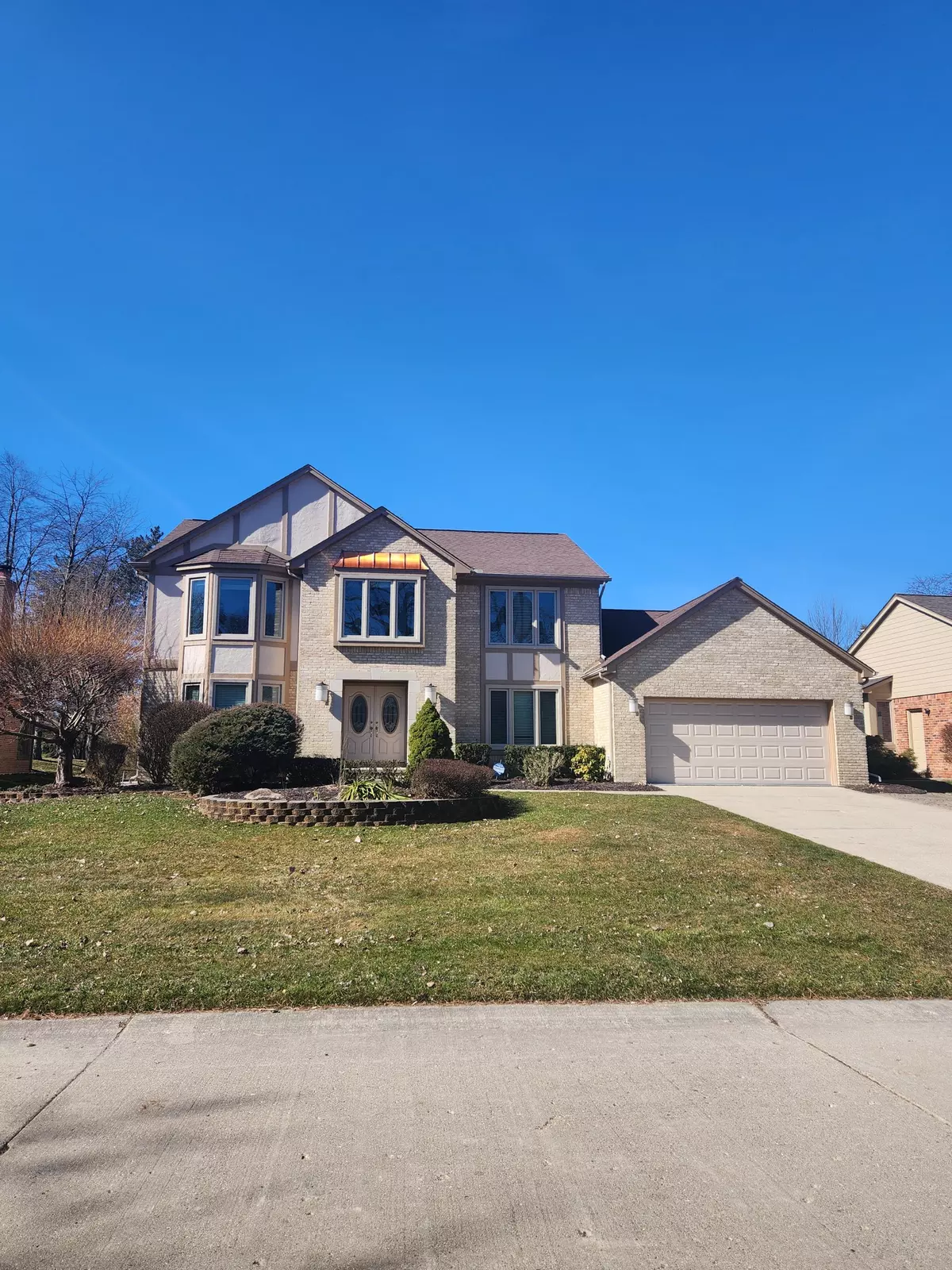$603,000
$595,000
1.3%For more information regarding the value of a property, please contact us for a free consultation.
754 Stanford Circle Rochester Hills, MI 48309
5 Beds
4 Baths
2,812 SqFt
Key Details
Sold Price $603,000
Property Type Single Family Home
Sub Type Single Family Residence
Listing Status Sold
Purchase Type For Sale
Square Footage 2,812 sqft
Price per Sqft $214
Municipality Rochester Hills
Subdivision Meadowbrook Valley No#1
MLS Listing ID 24011770
Sold Date 04/19/24
Style Colonial
Bedrooms 5
Full Baths 3
Half Baths 1
HOA Fees $20/ann
HOA Y/N true
Originating Board Michigan Regional Information Center (MichRIC)
Year Built 1986
Annual Tax Amount $6,106
Tax Year 2022
Lot Size 0.430 Acres
Acres 0.43
Lot Dimensions 87x207x87x207
Property Description
Highly sought-after neighborhood! The convenience of urban living while providing a tranquil space. The neighborhood is renowned for its friendly community atmosphere, top rated schools, parks, shopping, and dining options. Through the front door, you're greeted by a bright and welcoming foyer. Gleaming hardwood floors flow seamlessly throughout the main level. Adjacent to the kitchen, the open-concept family room provides the ideal setting for relaxation, with a cozy fireplace. Upstairs, is the luxurious master suite, with a spa-like soaking tub, dual vanities, and a glass-enclosed shower. Perhaps the true gem of this home lies beneath the surface, the finished basement (with sauna). Enjoy a quiet evening on the large deck. WELCOME HOME! * Heated floor in the Master Bathroom
* Two 50 gallon water heaters
* Sauna / shower in basement
* Central vaccum in basement * Heated floor in the Master Bathroom
* Two 50 gallon water heaters
* Sauna / shower in basement
* Central vaccum in basement
Location
State MI
County Oakland
Area Oakland County - 70
Direction Adams Road to east on Avon to Stanford Circle. go right at the split
Rooms
Other Rooms Other
Basement Full
Interior
Interior Features Central Vacuum, Ceramic Floor, Garage Door Opener, Hot Tub Spa, Humidifier, Sauna, Security System, Wet Bar, Wood Floor, Kitchen Island, Eat-in Kitchen, Pantry
Heating Forced Air, Natural Gas, None
Cooling Central Air
Fireplaces Number 2
Fireplaces Type Living
Fireplace true
Window Features Garden Window(s)
Appliance Dryer, Washer, Disposal, Dishwasher, Oven, Range, Refrigerator
Laundry Gas Dryer Hookup, Laundry Room, Main Level, Sink, Washer Hookup
Exterior
Exterior Feature Deck(s)
Garage Attached, Concrete, Driveway
Garage Spaces 2.0
Utilities Available Phone Available, Public Water Available, Public Sewer Available, Natural Gas Available, Electric Available, Cable Available, Broadband Available, Phone Connected, Natural Gas Connected, High-Speed Internet Connected
View Y/N No
Street Surface Paved
Handicap Access Covered Entrance
Garage Yes
Building
Story 2
Sewer Public Sewer
Water Public
Architectural Style Colonial
Structure Type Other,Block
New Construction No
Schools
School District Rochester
Others
Tax ID 15-17-376-033
Acceptable Financing Cash, Conventional
Listing Terms Cash, Conventional
Read Less
Want to know what your home might be worth? Contact us for a FREE valuation!

Our team is ready to help you sell your home for the highest possible price ASAP


