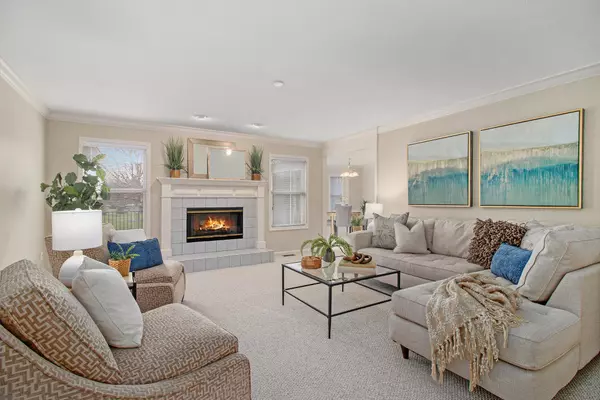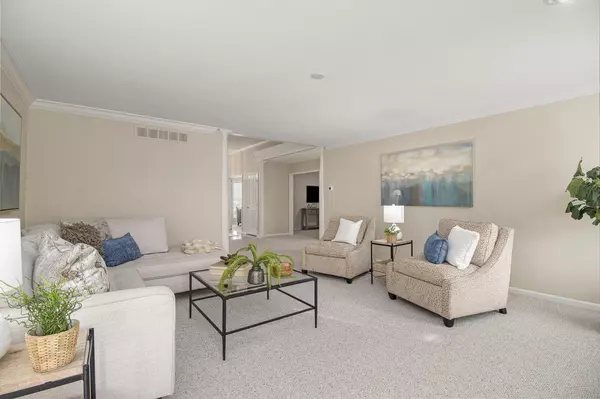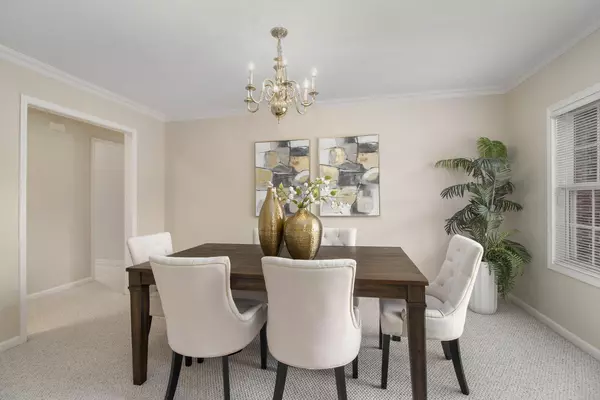$654,000
$649,000
0.8%For more information regarding the value of a property, please contact us for a free consultation.
4788 Wildflower Court Ann Arbor, MI 48108
3 Beds
3 Baths
2,768 SqFt
Key Details
Sold Price $654,000
Property Type Single Family Home
Sub Type Single Family Residence
Listing Status Sold
Purchase Type For Sale
Square Footage 2,768 sqft
Price per Sqft $236
Municipality Pittsfield Charter Twp
Subdivision Waterways
MLS Listing ID 24017088
Sold Date 04/22/24
Style Ranch
Bedrooms 3
Full Baths 2
Half Baths 1
HOA Fees $62/ann
HOA Y/N true
Originating Board Michigan Regional Information Center (MichRIC)
Year Built 1996
Annual Tax Amount $9,537
Tax Year 2024
Lot Size 0.459 Acres
Acres 0.46
Lot Dimensions 28 x 183 x 97 x 234
Property Description
This is the ranch style home you have been waiting for! Impeccably maintained sprawling home has a first floor office, den, formal dining rm, living rm w/gas fireplace, spacious kitchen, kitchen nook, primary suite, 2 additional large bedrooms, full common bathroom, 1st flr laundry, powder room, low maintenance composite deck, 3 car attached garage, and primarily brick exterior! The kitchen has plenty of food preparation space and storage galore! The generous primary suite has a great WIC, huge bathroom w/2 sinks, separate shower and tub. Updates: Deck: (17), Roof (13), Furnace (13), & Sump Pump (23). Top off this great home with 200 AMP electrical service & the immense basement which is plumbed for a future bathroom & will surely meet your personal needs.Seller is a licensed MI Realtor.
Location
State MI
County Washtenaw
Area Ann Arbor/Washtenaw - A
Direction Lohr to Waterways Drive to Wildflower Court
Rooms
Basement Full
Interior
Interior Features Ceramic Floor, Garage Door Opener, Humidifier, Wood Floor, Eat-in Kitchen
Heating Forced Air, Natural Gas, None
Cooling Central Air
Fireplaces Number 1
Fireplaces Type Gas Log, Family
Fireplace true
Window Features Bay/Bow
Appliance Dryer, Washer, Dishwasher, Range
Laundry Laundry Room, Main Level, Washer Hookup
Exterior
Exterior Feature Porch(es), Deck(s)
Garage Attached, Concrete, Driveway
Garage Spaces 3.0
Utilities Available Public Sewer Available, Natural Gas Available, Natural Gas Connected, Cable Connected
Amenities Available Walking Trails
Waterfront No
View Y/N No
Garage Yes
Building
Lot Description Cul-De-Sac
Story 1
Sewer Public Sewer
Water Public
Architectural Style Ranch
Structure Type Vinyl Siding,Brick
New Construction No
Schools
Elementary Schools Harvest Elementary
Middle Schools Saline
High Schools Saline
School District Saline
Others
Tax ID L-12-20-205-058
Acceptable Financing Cash, Conventional
Listing Terms Cash, Conventional
Read Less
Want to know what your home might be worth? Contact us for a FREE valuation!

Our team is ready to help you sell your home for the highest possible price ASAP






