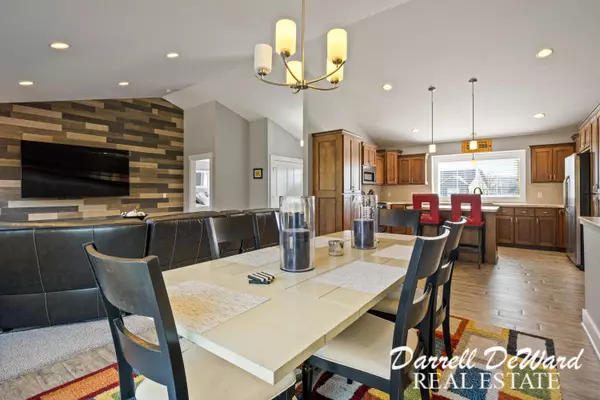$430,000
$410,000
4.9%For more information regarding the value of a property, please contact us for a free consultation.
6621 Bradenwood Drive Hudsonville, MI 49426
5 Beds
2 Baths
1,605 SqFt
Key Details
Sold Price $430,000
Property Type Single Family Home
Sub Type Single Family Residence
Listing Status Sold
Purchase Type For Sale
Square Footage 1,605 sqft
Price per Sqft $267
Municipality Blendon Twp
Subdivision Rush Creek Crossings
MLS Listing ID 24013527
Sold Date 04/16/24
Style Ranch
Bedrooms 5
Full Baths 2
HOA Fees $9/ann
HOA Y/N true
Originating Board Michigan Regional Information Center (MichRIC)
Year Built 2016
Annual Tax Amount $4,368
Tax Year 2023
Lot Size 0.270 Acres
Acres 0.27
Lot Dimensions 76'x150'x90'x144'
Property Description
Hudsonville- Rush Creek Crossing. Meticulously crafted 5-bed, 2-bath walk-out ranch offers modern luxury and comfort. Enjoy cathedral ceilings and abundant natural light in the open floor plan, while the main floor master suite boasts tray ceilings, a lavish shower, jetted tub, and a spacious walk-in closet. Hang your coats, store the shoes, and place the extras in the classy mud room area off the garage- lockers complete with hooks, bench, cubbies, and storage above. Entertain effortlessly in the mostly finished lower level with a rec room, two bedrooms, and potential for expansion (3rd bathroom plumbed and ready to be finished, more living space, etc.). Relax on the deck or patio with a hot tub, overlooking the private, vinyl-fenced backyard with a firepit. Say goodbye to hoses with underground sprinkling. Don't miss out on this slice of paradise! with underground sprinkling. Don't miss out on this slice of paradise!
Location
State MI
County Ottawa
Area Grand Rapids - G
Direction From Grand Rapids, take I-196 W for 8 miles and take Exit 69B for Chicago Drive, merge onto M-121 W/Chicago Drive for 2.9 miles, then turn right onto Port Sheldon for 1.1 miles, then continue straight to stay on Port Sheldon St for another 2.8 miles, turn right onto Bradenwood Drive and the property will be on the left side in .3 miles.
Rooms
Basement Walk Out, Other, Full
Interior
Interior Features Kitchen Island
Heating Forced Air, Natural Gas
Cooling Central Air
Fireplace false
Appliance Dryer, Washer, Dishwasher, Freezer, Microwave, Oven, Range, Refrigerator
Laundry Laundry Room, Main Level
Exterior
Exterior Feature Fenced Back, Patio, Deck(s)
Garage Attached, Concrete, Driveway
Garage Spaces 2.0
Utilities Available Natural Gas Connected
Waterfront No
View Y/N No
Street Surface Paved
Garage Yes
Building
Story 1
Sewer Public Sewer
Water Public
Architectural Style Ranch
Structure Type Vinyl Siding,Stone
New Construction No
Schools
School District Hudsonville
Others
Tax ID 70-13-24-412-005
Acceptable Financing Cash, FHA, VA Loan, Conventional
Listing Terms Cash, FHA, VA Loan, Conventional
Read Less
Want to know what your home might be worth? Contact us for a FREE valuation!

Our team is ready to help you sell your home for the highest possible price ASAP






