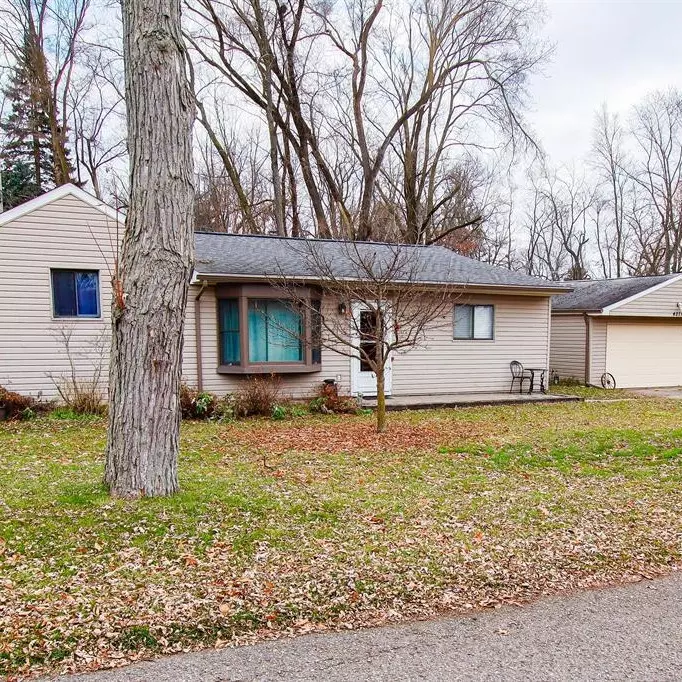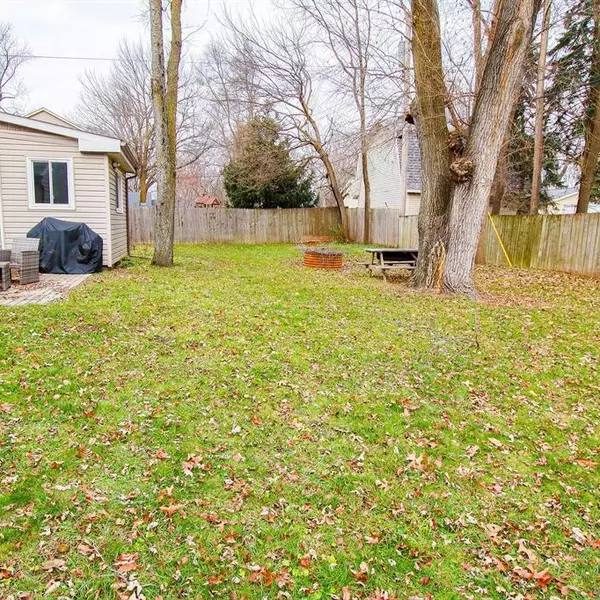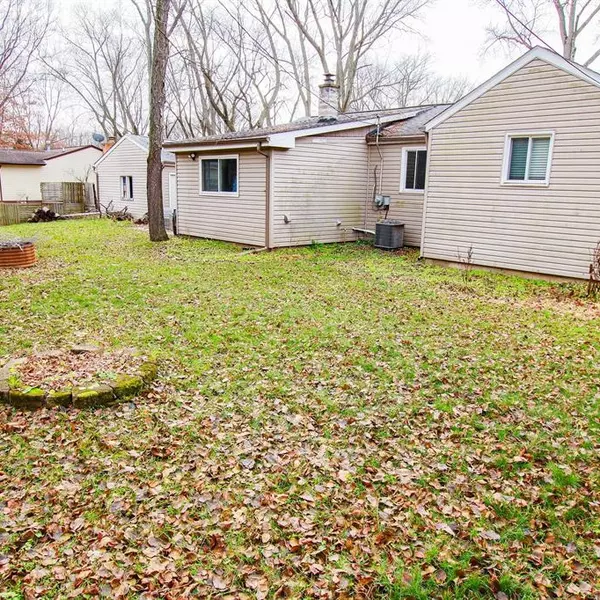$265,000
$265,000
For more information regarding the value of a property, please contact us for a free consultation.
4271 Maple Boulevard West Bloomfield, MI 48323
3 Beds
1 Bath
1,484 SqFt
Key Details
Sold Price $265,000
Property Type Single Family Home
Sub Type Single Family Residence
Listing Status Sold
Purchase Type For Sale
Square Footage 1,484 sqft
Price per Sqft $178
Municipality West Bloomfield Twp
Subdivision Crystal Beach Country Club
MLS Listing ID 24001546
Sold Date 03/29/24
Style Ranch
Bedrooms 3
Full Baths 1
Originating Board Michigan Regional Information Center (MichRIC)
Year Built 1950
Annual Tax Amount $2,537
Tax Year 2022
Lot Size 10,019 Sqft
Acres 0.23
Lot Dimensions 91 x 110
Property Description
Check out this updated, spacious ranch-style home 3 bedroom home! Open-concept living, dining, and kitchen area with a large back room with hidden laundry, furnace, and water heater! The house 3 bedrooms with another room (currently being used as a den/office) that could easily be a fourth bedroom! The living room is wide with a bay window looking out onto the quiet cul-de-sac! Desirable Walled Lake school district! If you are a fan of lake life, there is an optional homeowners association with membership in the Crystal Echo Beach Improvement Association (CEBIA). The membership includes access to the boat ramp, clubhouse and 2 beaches on Middle Straits Lake. The home is also within walking distance to Bloomer Park which has a picnic pavilion, basketball court, playground, and shoreline fishing! shoreline fishing!
Location
State MI
County Oakland
Area Oakland County - 70
Direction Haggerty north to Richardson east. Turn right (southbound) on Maple. Listing is near the end of the dead-end street on left (east) side
Rooms
Basement Slab
Interior
Heating Forced Air, Natural Gas
Fireplace false
Laundry Laundry Closet, Laundry Room, Main Level, Washer Hookup
Exterior
Garage Spaces 2.0
View Y/N No
Street Surface Paved
Garage Yes
Building
Story 1
Sewer Public Sewer
Water Public
Architectural Style Ranch
Structure Type Vinyl Siding
New Construction No
Schools
School District Walled Lake
Others
Tax ID 18-18-307-050
Acceptable Financing Cash, Conventional
Listing Terms Cash, Conventional
Read Less
Want to know what your home might be worth? Contact us for a FREE valuation!

Our team is ready to help you sell your home for the highest possible price ASAP






