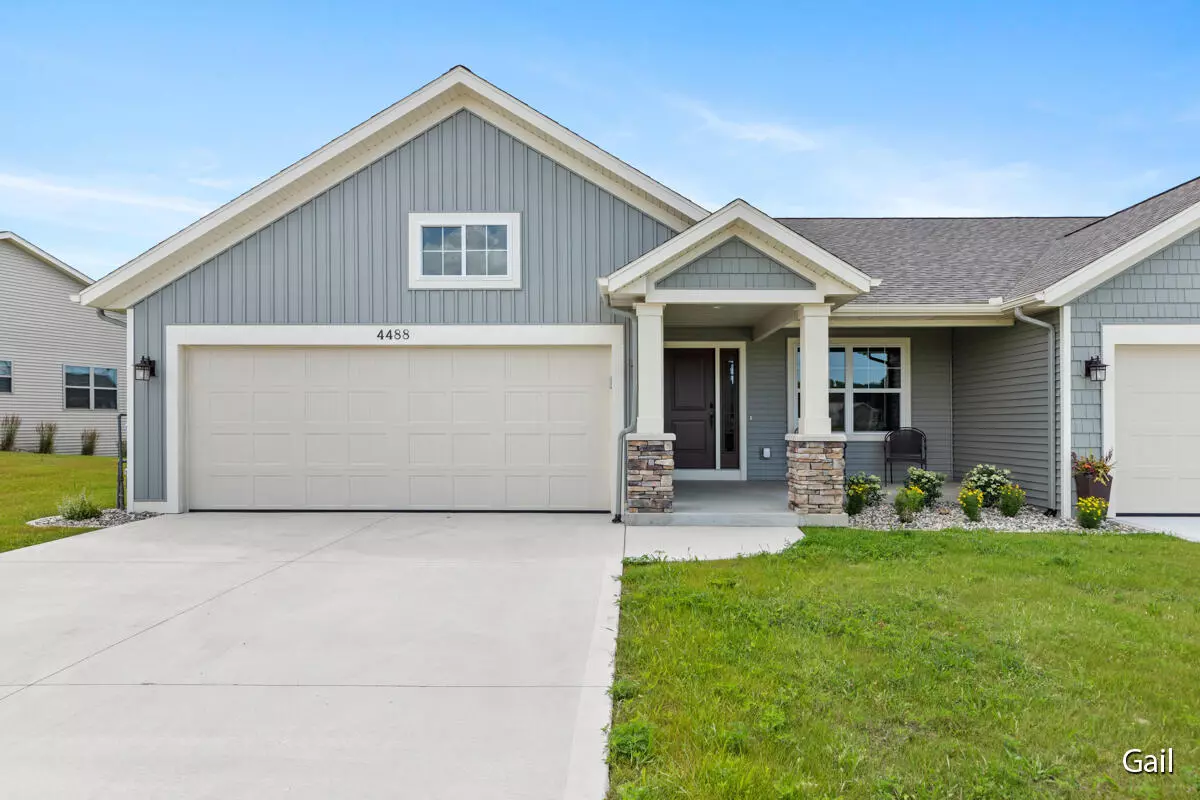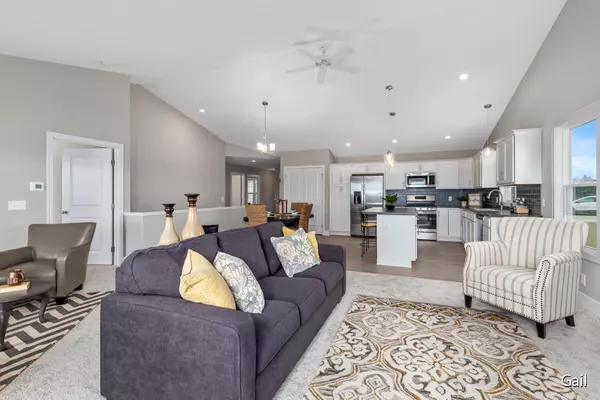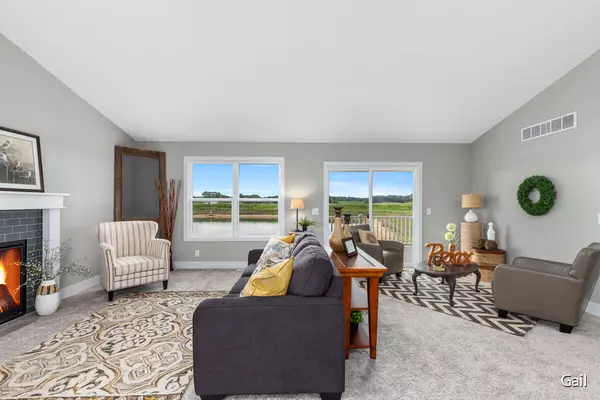$359,385
$369,385
2.7%For more information regarding the value of a property, please contact us for a free consultation.
4488 Meadow Pond Way #38 Hamilton, MI 49419
2 Beds
2 Baths
1,383 SqFt
Key Details
Sold Price $359,385
Property Type Condo
Sub Type Condominium
Listing Status Sold
Purchase Type For Sale
Square Footage 1,383 sqft
Price per Sqft $259
Municipality Heath Twp
Subdivision Riverwalk Meadows Condo
MLS Listing ID 22039331
Sold Date 03/29/24
Style Ranch
Bedrooms 2
Full Baths 1
Half Baths 1
HOA Fees $225/mo
HOA Y/N true
Originating Board Michigan Regional Information Center (MichRIC)
Year Built 2023
Annual Tax Amount $6,436
Tax Year 2023
Property Description
Introducing 4488 Meadow Pond Way Unit 38, a stunning property located in Hamilton MI. This beautiful 2-bedroom, 1.5-bathroom home offers a spacious living area of 1383 square feet, providing ample space for comfort and relaxation. Built in 2023, this modern residence showcases the latest in architectural design and style. The property is available at an attractive price of $369,385, making it a great opportunity for homebuyers looking for a comfortable and affordable living space. With its well-appointed bedrooms and bathrooms, this home is perfect for individuals, couples, or small families seeking a cozy and functional environment. Don't miss out on the chance to own this exceptional home. Experience the joy of homeownership at Riverwalk Meadows Condo.
Location
State MI
County Allegan
Area Holland/Saugatuck - H
Direction From M-40 turn East on 135th Ave to S Riverwalk. Turn South on S Riverwalk to Meadow Pond Way, turn West to address.
Body of Water Pond
Rooms
Basement Walk Out, Other, Full
Interior
Interior Features Ceiling Fans, Garage Door Opener, Humidifier, Laminate Floor, Kitchen Island, Pantry
Heating Forced Air, Natural Gas
Cooling Central Air
Fireplaces Number 1
Fireplaces Type Living
Fireplace true
Window Features Screens,Insulated Windows
Appliance Dishwasher, Microwave, Range, Refrigerator
Laundry Laundry Room, Main Level
Exterior
Exterior Feature Porch(es), Patio, Deck(s)
Parking Features Attached, Concrete, Driveway
Garage Spaces 2.0
Utilities Available Storm Sewer Available, Natural Gas Available, Electric Available, Cable Available, Broadband Available
Amenities Available Pets Allowed
Waterfront Description Assoc Access,Shared Frontage,Pond
View Y/N No
Street Surface Paved
Garage Yes
Building
Lot Description Cul-De-Sac
Story 1
Sewer Septic System
Water Well
Architectural Style Ranch
Structure Type Vinyl Siding
New Construction Yes
Schools
School District Hamilton
Others
HOA Fee Include Trash,Snow Removal,Lawn/Yard Care
Tax ID 0922003800
Acceptable Financing Cash, Conventional
Listing Terms Cash, Conventional
Read Less
Want to know what your home might be worth? Contact us for a FREE valuation!

Our team is ready to help you sell your home for the highest possible price ASAP






