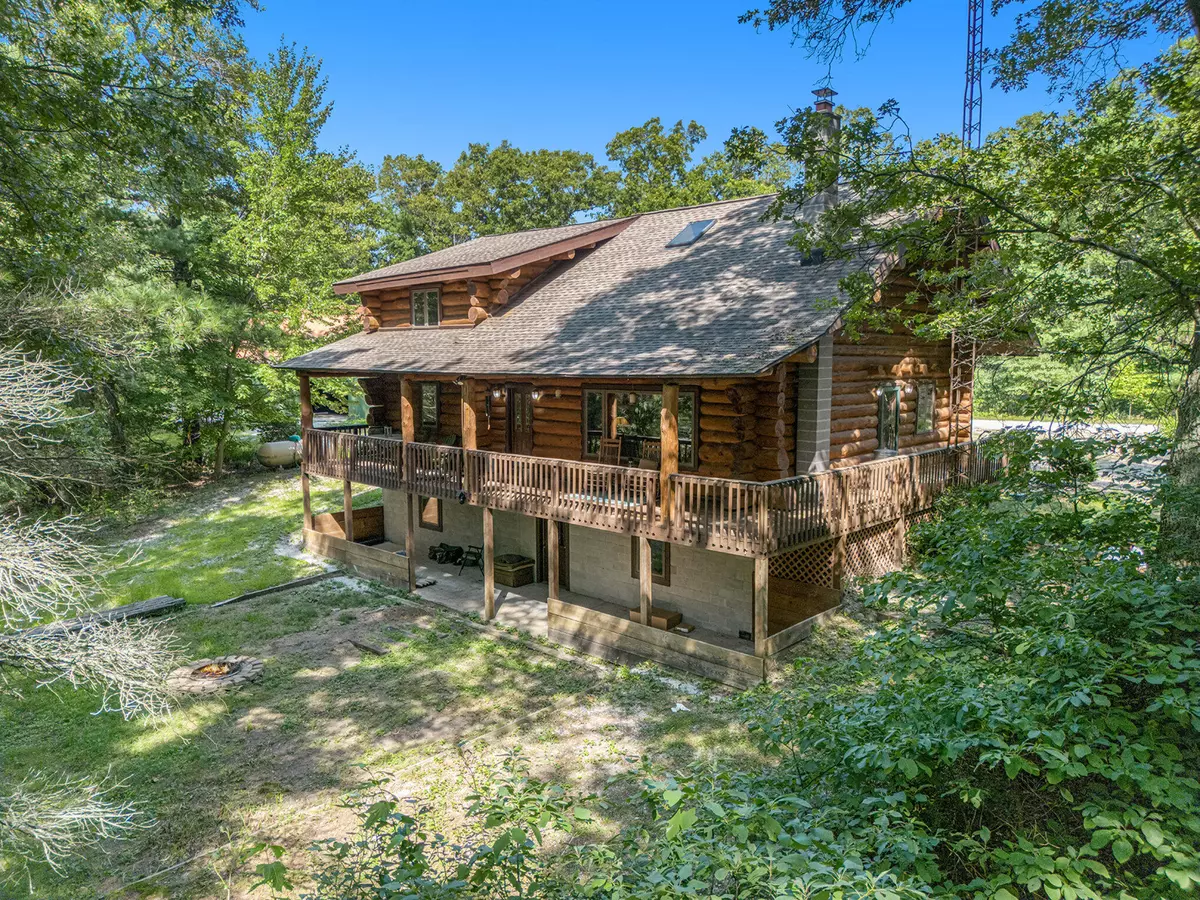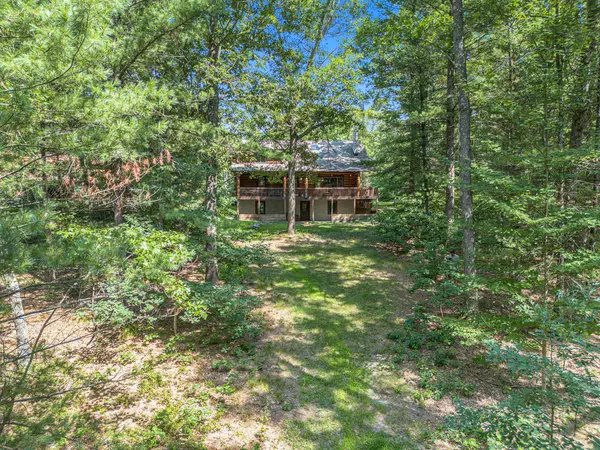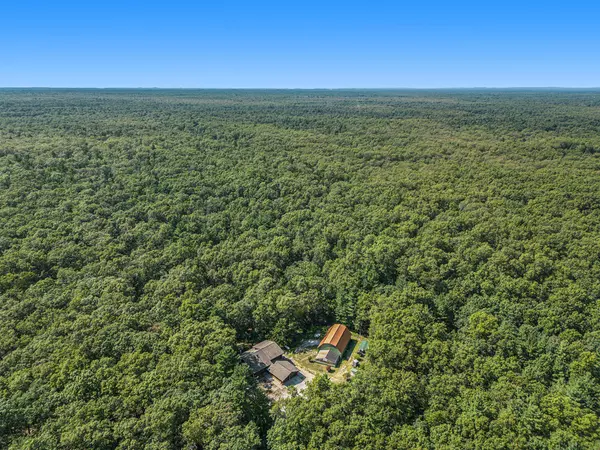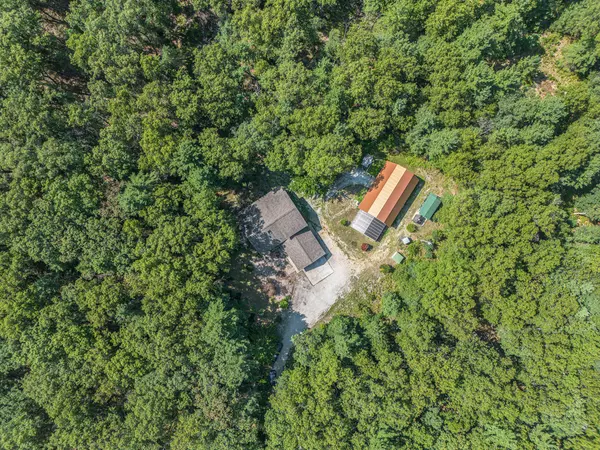$540,000
$549,900
1.8%For more information regarding the value of a property, please contact us for a free consultation.
5665 Staple Road Twin Lake, MI 49457
3 Beds
3 Baths
2,176 SqFt
Key Details
Sold Price $540,000
Property Type Single Family Home
Sub Type Single Family Residence
Listing Status Sold
Purchase Type For Sale
Square Footage 2,176 sqft
Price per Sqft $248
Municipality Dalton Twp
MLS Listing ID 23032560
Sold Date 03/26/24
Style Log Home
Bedrooms 3
Full Baths 2
Half Baths 1
HOA Y/N true
Originating Board Michigan Regional Information Center (MichRIC)
Year Built 1990
Annual Tax Amount $5,784
Tax Year 2022
Lot Size 39.918 Acres
Acres 39.92
Lot Dimensions 1320 x 1320
Property Description
Pending - See the 3D Tour at This secluded log home is your private compound with 40 wooded acres, a big and beautiful pole barn and professional greenhouse. newer roof, chimney, furnace, central air, ceramic flooring, solid wood doors, and much more. Two heating systems: propane furnace and a 2012 wood boiler integrated able to heat the workroom, greenhouse, and main house! This custom log home has over 2500 sq. ft. and features 3 bedrooms, 2.5 baths, a main floor laundry, ceramic and wood floors, and solid surface counters. The wrap around deck adds bliss with nature surrounding you. 1260 sq. ft. in the walkout lower level basement offers space to expand. See that 3-D Tour and Call for your private tour.
Location
State MI
County Muskegon
Area Muskegon County - M
Direction US 31 to White Lake Dr. E to Staple, S to home.
Rooms
Other Rooms Greenhouse, Pole Barn
Basement Full
Interior
Interior Features Ceiling Fans, Ceramic Floor, Garage Door Opener, Humidifier, LP Tank Rented, Wood Floor, Eat-in Kitchen, Pantry
Heating Propane, Forced Air, Wood
Cooling Central Air
Fireplace false
Window Features Window Treatments
Appliance Dryer, Washer, Dishwasher, Range, Refrigerator
Laundry Main Level
Exterior
Exterior Feature Deck(s)
Parking Features Attached, Unpaved
Garage Spaces 5.0
Amenities Available Other
View Y/N No
Street Surface Paved
Garage Yes
Building
Lot Description Wooded
Story 2
Sewer Septic System
Water Well
Architectural Style Log Home
Structure Type Log
New Construction No
Schools
School District Whitehall
Others
Tax ID 07-010-300-0006-00
Acceptable Financing Cash, FHA, VA Loan, Conventional
Listing Terms Cash, FHA, VA Loan, Conventional
Read Less
Want to know what your home might be worth? Contact us for a FREE valuation!

Our team is ready to help you sell your home for the highest possible price ASAP






