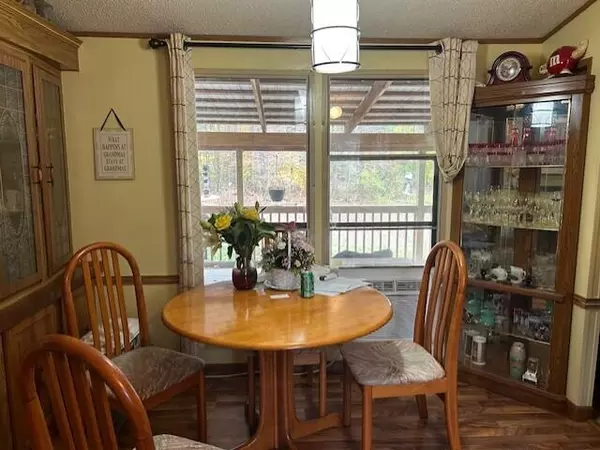$125,000
$114,900
8.8%For more information regarding the value of a property, please contact us for a free consultation.
5818 Meeuwenberg Drive Twin Lake, MI 49457
2 Beds
2 Baths
960 SqFt
Key Details
Sold Price $125,000
Property Type Single Family Home
Sub Type Single Family Residence
Listing Status Sold
Purchase Type For Sale
Square Footage 960 sqft
Price per Sqft $130
Municipality Dalton Twp
MLS Listing ID 24011016
Sold Date 03/26/24
Style Mobile
Bedrooms 2
Full Baths 2
Year Built 1990
Annual Tax Amount $494
Tax Year 2023
Lot Size 1.162 Acres
Acres 1.16
Lot Dimensions 43x60x357x309x222
Property Description
Affordable and Private setting this well-maintained manufactured home sits on 2 lots in the New Horizons Estates in Twin Lake. Two large bedrooms with their own bathrooms are located on opposite ends of the home. Giving you individual privacy in each bedroom. Large kitchen with lots of cabinets, laundry room just on the other side of the kitchen in the mud room. Dining Room and Living Room open concept. It has an insulated & heated 30x32 pole barn and another 10x10 shed. County plows the road, natural gas and no HOA or Association fees. In the back of the house is a fully covered deck and another small deck on the front. A survey has been done with metal stakes. Fuse box is wired for a generator. Lots of property in a quiet and private spot. New metal roof in 2007. Well and Septic inspection has been done and seller made sure it is up to code. Furnace was replaced in 2019. inspection has been done and seller made sure it is up to code. Furnace was replaced in 2019.
Location
State MI
County Muskegon
Area Muskegon County - M
Direction Automobile Rd to Lakewood Rd to Meeuwenberg
Rooms
Other Rooms Shed(s), Pole Barn
Basement Crawl Space
Interior
Interior Features Ceiling Fan(s), Garage Door Opener, Laminate Floor, Wood Floor, Eat-in Kitchen, Pantry
Heating Forced Air
Fireplace false
Window Features Screens,Insulated Windows
Appliance Washer, Refrigerator, Range, Dryer, Cooktop
Laundry Main Level
Exterior
Exterior Feature Deck(s)
Parking Features Detached
Utilities Available Natural Gas Available, Electricity Available, Cable Available, Natural Gas Connected, Cable Connected
View Y/N No
Street Surface Paved
Garage Yes
Building
Lot Description Corner Lot
Story 1
Sewer Septic Tank
Water Well
Architectural Style Mobile
Structure Type Vinyl Siding
New Construction No
Schools
School District Reeths-Puffer
Others
Tax ID 07-645-000-0099-00
Acceptable Financing Cash, Rural Development, MSHDA, Conventional
Listing Terms Cash, Rural Development, MSHDA, Conventional
Read Less
Want to know what your home might be worth? Contact us for a FREE valuation!

Our team is ready to help you sell your home for the highest possible price ASAP






