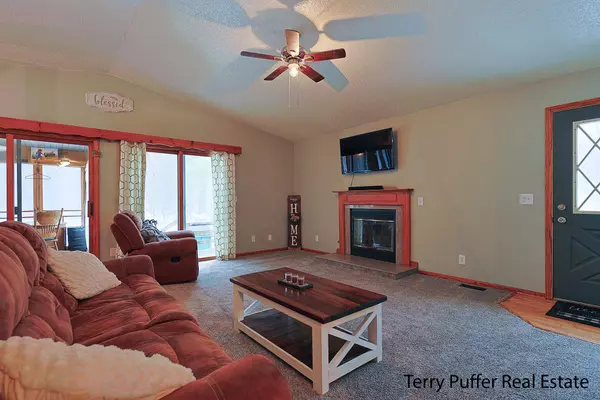$235,000
$230,000
2.2%For more information regarding the value of a property, please contact us for a free consultation.
5253 Dalson Road Twin Lake, MI 49457
2 Beds
2 Baths
912 SqFt
Key Details
Sold Price $235,000
Property Type Single Family Home
Sub Type Single Family Residence
Listing Status Sold
Purchase Type For Sale
Square Footage 912 sqft
Price per Sqft $257
Municipality Dalton Twp
MLS Listing ID 24005754
Sold Date 03/20/24
Style Ranch
Bedrooms 2
Full Baths 1
Half Baths 1
Originating Board Michigan Regional Information Center (MichRIC)
Year Built 1992
Annual Tax Amount $2,057
Tax Year 2023
Lot Size 5.418 Acres
Acres 5.42
Lot Dimensions 184x1313x184x1313
Property Description
Experience peaceful living in this private 2-bed, 1.5-bath ranch-style home, nestled on just over 5 acres of tranquility. A metal roof crowns this charming residence, providing durability and timeless appeal. Park your vehicles with ease in the 2-car garage or the convenient carport. Unwind on the inviting screen porch, seamlessly blending indoor and outdoor living. This property offers the perfect balance of seclusion and convenience, presenting a rare opportunity for a serene lifestyle. Welcome home to a cozy retreat where every detail reflects comfort and simplicity.
Location
State MI
County Muskegon
Area Muskegon County - M
Direction Begin on US-31 North heading toward the MI-120 exit. Use the MI-120/W Holton Whitehall Rd exit. After exiting, turn left onto MI-120/W Holton Whitehall Rd. Stay on MI-120/W Holton Whitehall Rd for several miles. After a few miles, turn left onto Dalson Road. Continue on Dalson Road until you reach 5253 Dalson Rd.
Rooms
Basement Crawl Space
Interior
Heating Forced Air, Natural Gas
Fireplace false
Laundry Main Level
Exterior
Garage Spaces 3.0
View Y/N No
Garage Yes
Building
Story 1
Sewer Septic System
Water Well
Architectural Style Ranch
Structure Type Vinyl Siding
New Construction No
Schools
School District Reeths-Puffer
Others
Tax ID 07-013-200-0015-00
Acceptable Financing Cash, FHA, VA Loan, Conventional
Listing Terms Cash, FHA, VA Loan, Conventional
Read Less
Want to know what your home might be worth? Contact us for a FREE valuation!

Our team is ready to help you sell your home for the highest possible price ASAP






