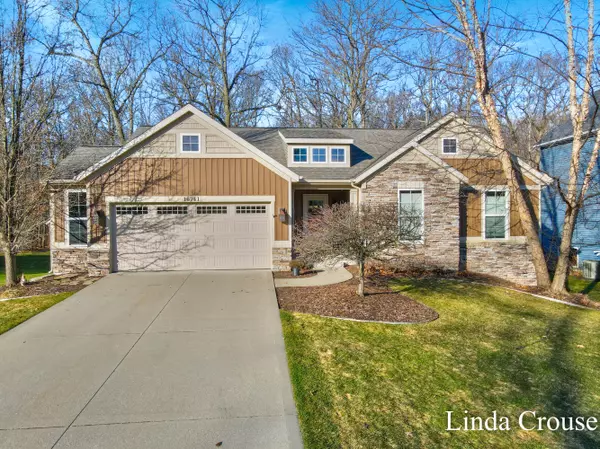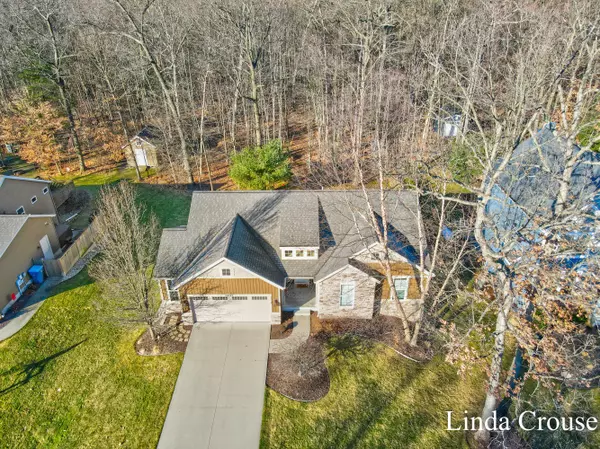$405,000
$400,000
1.3%For more information regarding the value of a property, please contact us for a free consultation.
16741 Stoneway Drive Nunica, MI 49448
3 Beds
3 Baths
1,487 SqFt
Key Details
Sold Price $405,000
Property Type Single Family Home
Sub Type Single Family Residence
Listing Status Sold
Purchase Type For Sale
Square Footage 1,487 sqft
Price per Sqft $272
Municipality Crockery Twp
Subdivision Cobblestone Park
MLS Listing ID 24007458
Sold Date 03/15/24
Style Ranch
Bedrooms 3
Full Baths 3
HOA Fees $29
HOA Y/N true
Originating Board Michigan Regional Information Center (MichRIC)
Year Built 2011
Annual Tax Amount $3,211
Tax Year 2023
Lot Size 0.367 Acres
Acres 0.37
Lot Dimensions 80 x 200
Property Description
Beautiful ranch is now available in Spring Lake school district. This 3 bedroom, 3 bath home is located in a neighborhood surrounded by a 16-acre nature area and ¾ mile walking trail. The main floor features an Ensuite w/large bath, dual sinks and walk-in closet, two more bedrooms and a second full bath. The main living area is bright and open w/many windows and vaulted ceilings. The kitchen includes maple cabinets, stainless appliances, large pantry and center island/snack bar. Main floor laundry includes appliances. The lower level has several daylight windows, a third full finished bath, and a good start on finishing the remaining areas (much framing, insulation, drywall and electrical have been done). There is plenty of storage space in the basement and the 2-1/2 car attached garage. Buyer to verify all information. Seller is related to Listing Agent. Buyer to verify all information. Seller is related to Listing Agent.
Location
State MI
County Ottawa
Area North Ottawa County - N
Direction From Spring Lake take Cleveland (M-104) east to Stoneway Dr south to home.
Rooms
Basement Daylight, Full
Interior
Interior Features Ceiling Fans, Garage Door Opener, Humidifier, Wood Floor, Kitchen Island, Pantry
Heating Forced Air, Natural Gas
Cooling Central Air
Fireplace false
Window Features Screens,Low Emissivity Windows,Insulated Windows,Window Treatments
Appliance Dryer, Washer, Disposal, Dishwasher, Microwave, Range, Refrigerator
Laundry Laundry Room, Main Level
Exterior
Exterior Feature Porch(es), Deck(s)
Garage Attached, Concrete, Driveway, Paved
Garage Spaces 2.0
Utilities Available Phone Connected, Natural Gas Connected, Cable Connected
Amenities Available Walking Trails
View Y/N No
Street Surface Paved
Garage Yes
Building
Lot Description Wooded, Cul-De-Sac
Story 1
Sewer Public Sewer
Water Public
Architectural Style Ranch
Structure Type Wood Siding,Vinyl Siding,Stone
New Construction No
Schools
School District Spring Lake
Others
HOA Fee Include Snow Removal
Tax ID 700420126004
Acceptable Financing Cash, FHA, VA Loan, Conventional
Listing Terms Cash, FHA, VA Loan, Conventional
Read Less
Want to know what your home might be worth? Contact us for a FREE valuation!

Our team is ready to help you sell your home for the highest possible price ASAP






