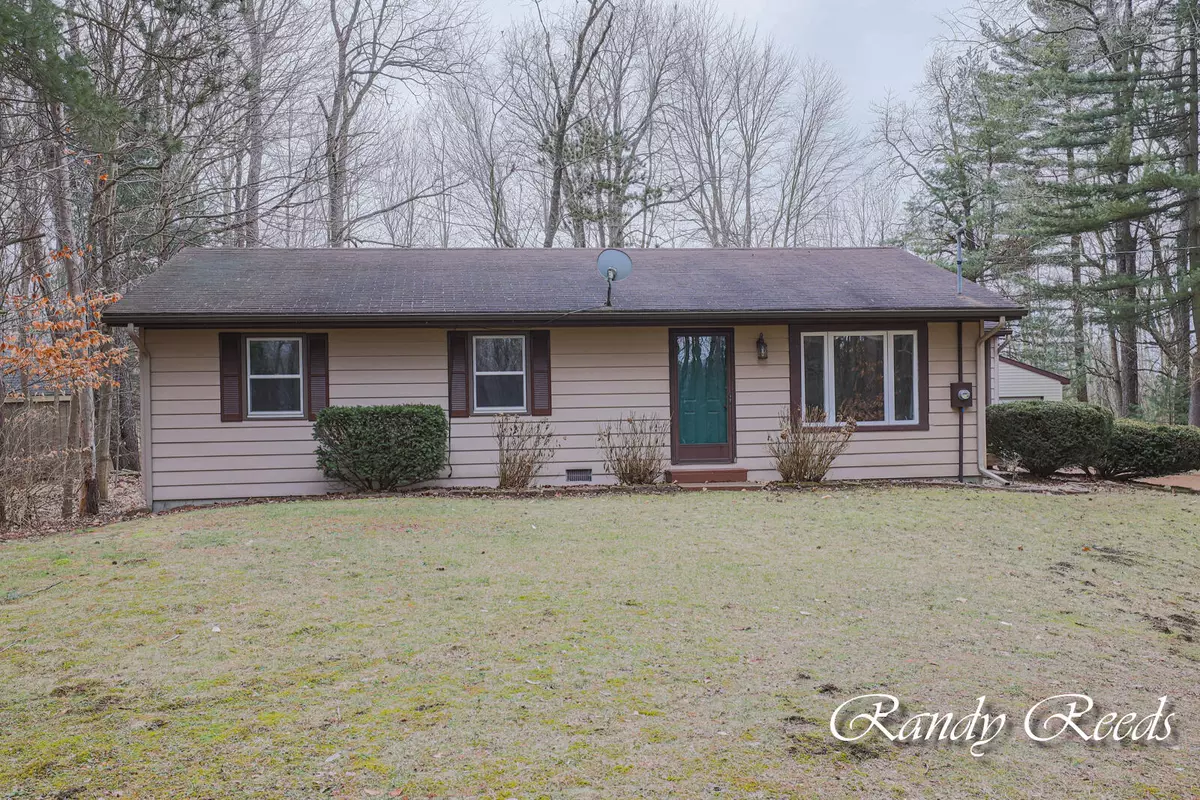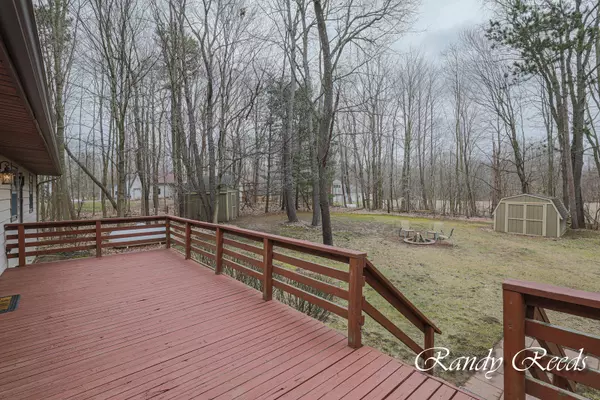$267,000
$249,900
6.8%For more information regarding the value of a property, please contact us for a free consultation.
9270 Cleveland Street Nunica, MI 49448
3 Beds
1 Bath
1,092 SqFt
Key Details
Sold Price $267,000
Property Type Single Family Home
Sub Type Single Family Residence
Listing Status Sold
Purchase Type For Sale
Square Footage 1,092 sqft
Price per Sqft $244
Municipality Polkton Twp
MLS Listing ID 24007402
Sold Date 03/14/24
Style Ranch
Bedrooms 3
Full Baths 1
Originating Board Michigan Regional Information Center (MichRIC)
Year Built 1979
Annual Tax Amount $1,867
Tax Year 2024
Lot Size 1.000 Acres
Acres 1.0
Lot Dimensions 150' x 290.4'
Property Description
On an acre, hidden behind a wooded area with lots of trees, you'll find this 3 Bedroom Ranch in Coopersville School district. It has a nicely finished entry with lots of room for coats that leads into the kitchen with its breakfast bar. The appliances all stay, even the washer and dryer. The bedrooms have lighted closets. There is a newer front picture window and the dining area has a slider leading onto the 10' x 28' deck. There's a 24' x 28' garage, a 12' x 12' yard barn, and a 10' x 16' storage shed. There's a fire pit, a spot to throw horseshoes, and a beautiful setting especially in the summer. Natural gas lines were recently put down Cleveland so you could hook up to that in the future. This is just a very affordable home in the Coopersville countryside. Come take a look!
Location
State MI
County Ottawa
Area North Ottawa County - N
Direction I-96 to 68th Ave (the Coopersville Eastmanville Exit) then North to Randall St. then West from the roundabout to State St. then turn right. It ill curve to the West and become Cleveland St., follow that to the home.
Rooms
Basement Crawl Space
Interior
Interior Features Ceiling Fans, Garage Door Opener, Water Softener/Owned, Wood Floor
Heating Propane, Forced Air
Fireplace false
Appliance Dryer, Washer, Dishwasher, Oven, Range, Refrigerator
Laundry Main Level
Exterior
Exterior Feature Deck(s)
Garage Aggregate, Driveway
Garage Spaces 2.0
View Y/N No
Street Surface Paved
Garage Yes
Building
Lot Description Wooded
Story 1
Sewer Septic System
Water Well
Architectural Style Ranch
Structure Type Aluminum Siding
New Construction No
Schools
School District Coopersville
Others
Tax ID 70-05-19-100-006
Acceptable Financing Cash, FHA, VA Loan, Rural Development, MSHDA, Conventional
Listing Terms Cash, FHA, VA Loan, Rural Development, MSHDA, Conventional
Read Less
Want to know what your home might be worth? Contact us for a FREE valuation!

Our team is ready to help you sell your home for the highest possible price ASAP






